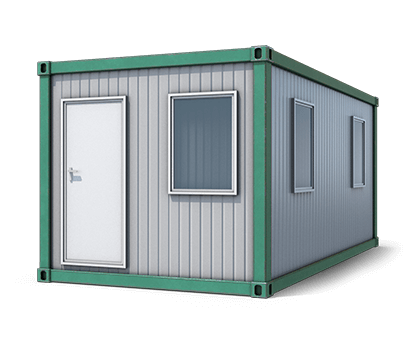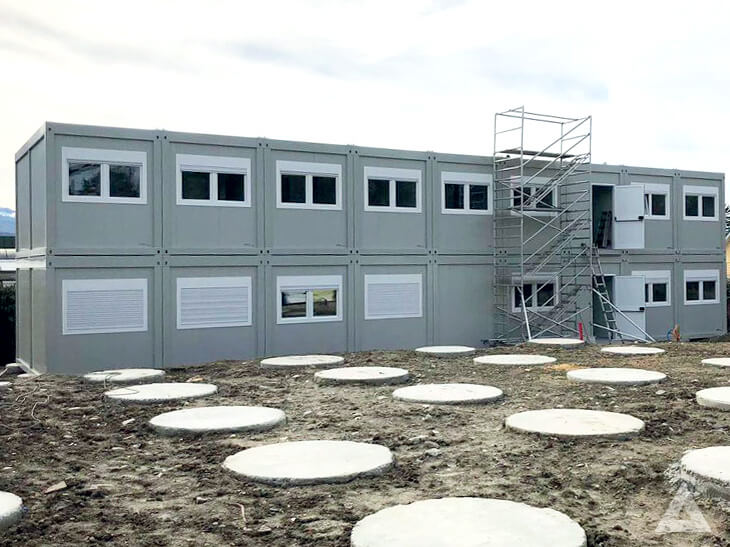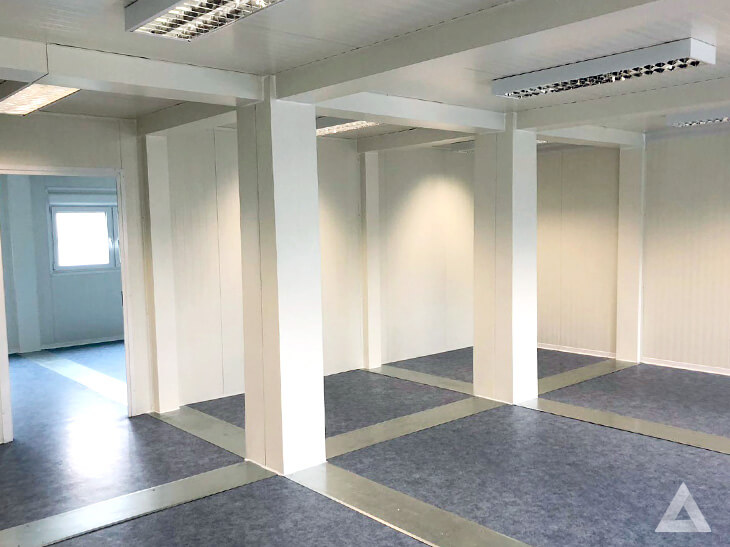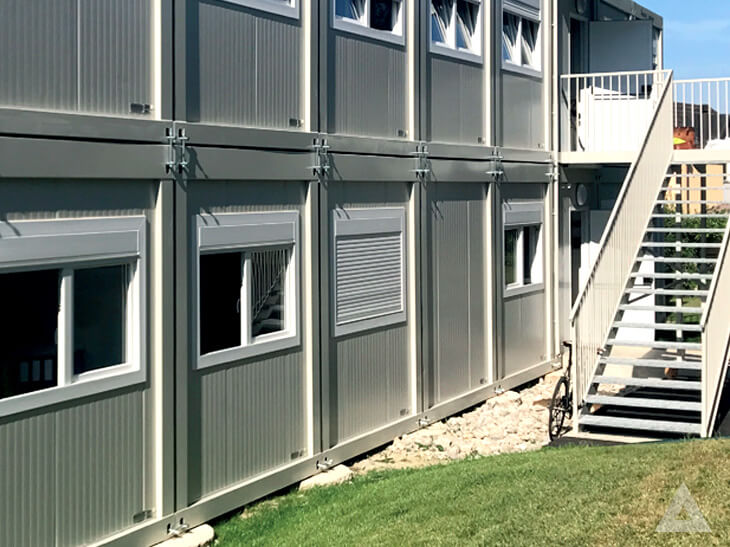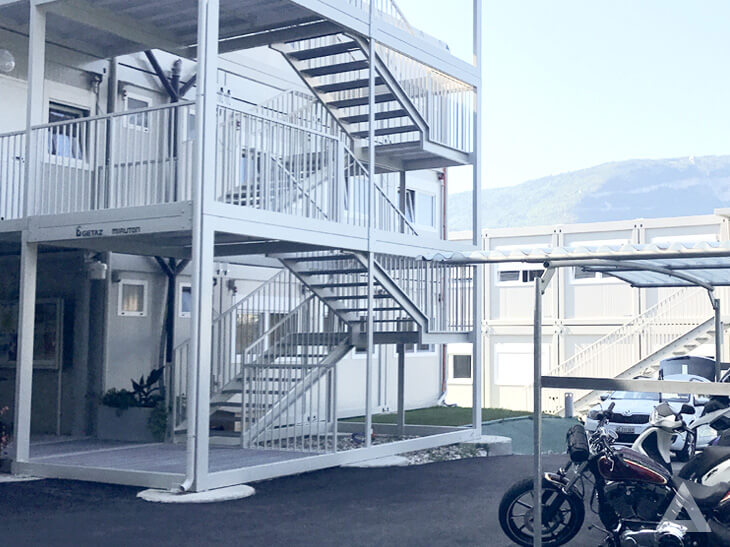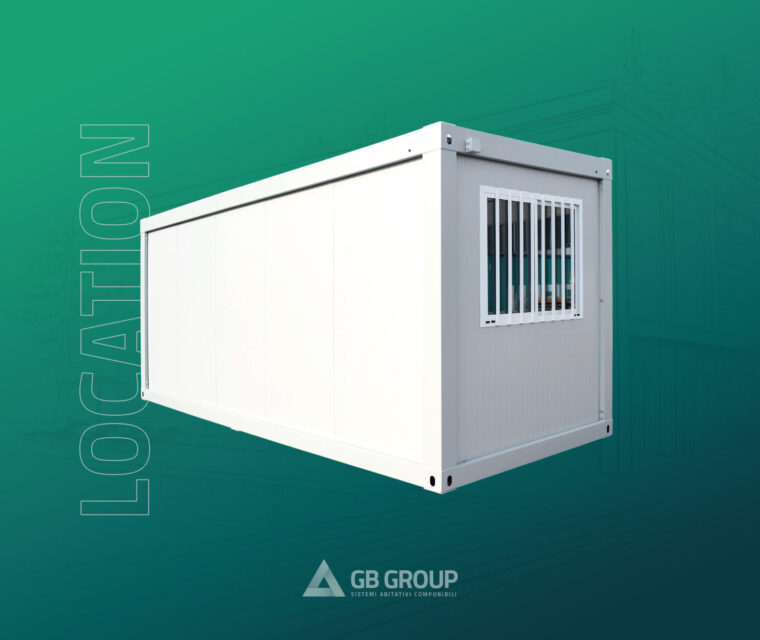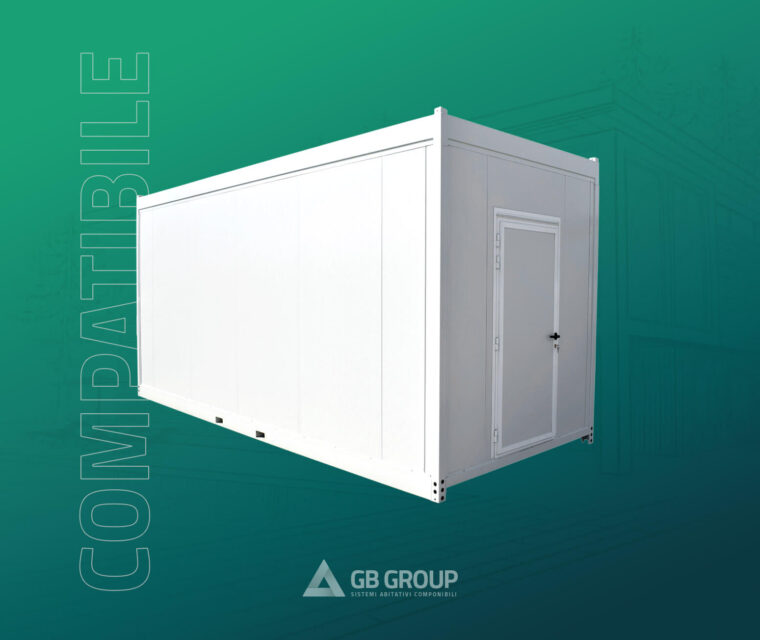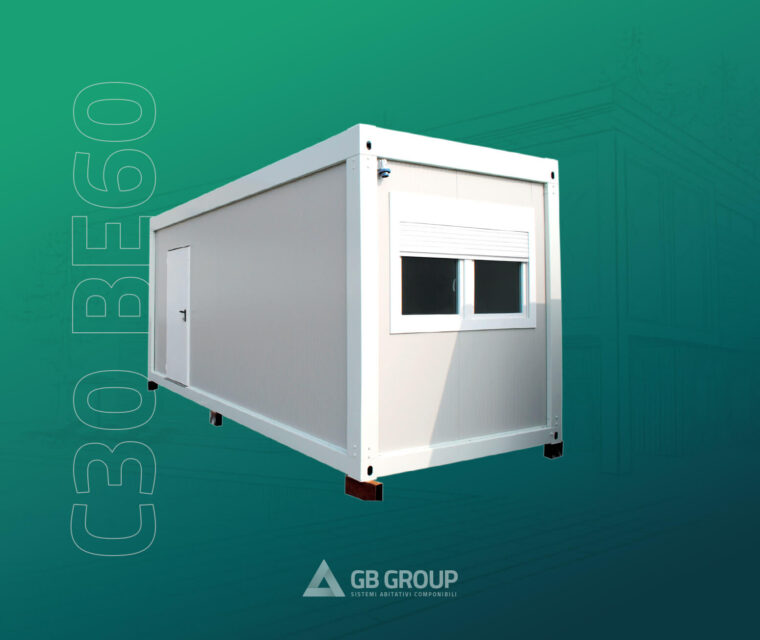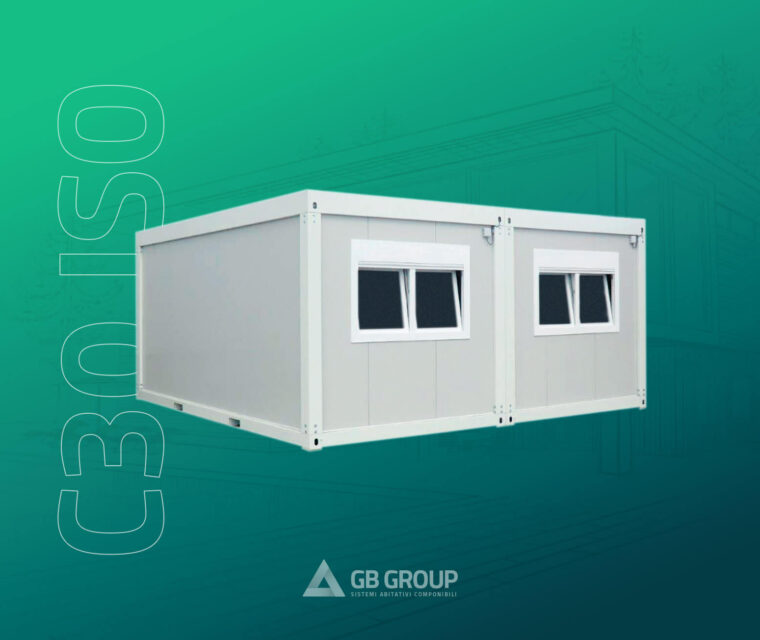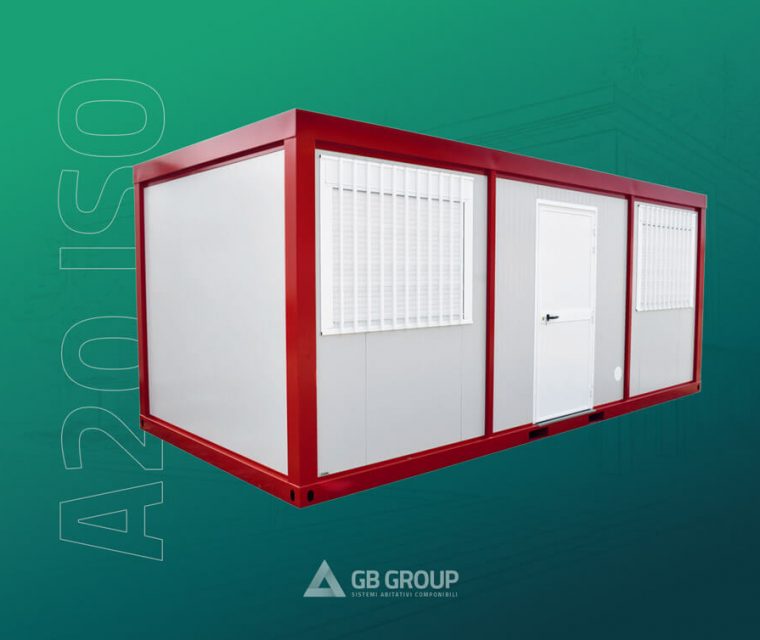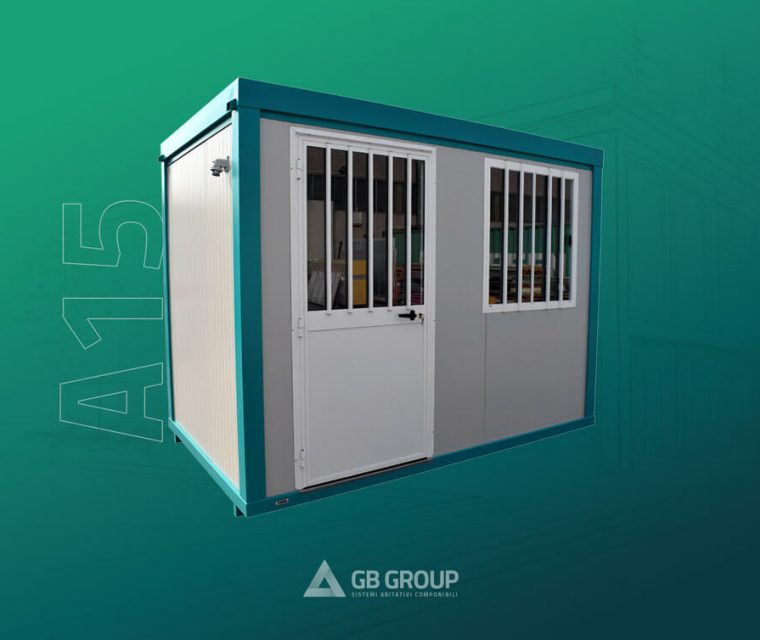Module C30
BE100
Ever more robust and versatile, this variant of the C30 series is the main prerequisite for obtaining high-impact modular constructions, extremely safe, particularly resistant, suitable for different climatic conditions and long-lasting.

— MODULE C30 BE100
Features
The monobloc C30 BE100 is characterized by the thickness of sandwich panels of 100 mm with the possibility of polyurethane (PU) or mineral wool (MW) insulation.
| Dimensions | External | |
|---|---|---|
| Length (roof profile) | mm. 3.055 ….9.055 | |
| Width ( roof profile) | mm. 2.438 | |
| Height | mm. 2.690 > 2.890 > 3.090 |
| Dimensions | Internal | |
|---|---|---|
| Lenght ( roof profile) | mm. 2.830,.…8.830 | |
| Width ( roof profile) | mm. 2.218 | |
| Height | mm. 2.200 > 2.300 > 2.500 > 2.700 |
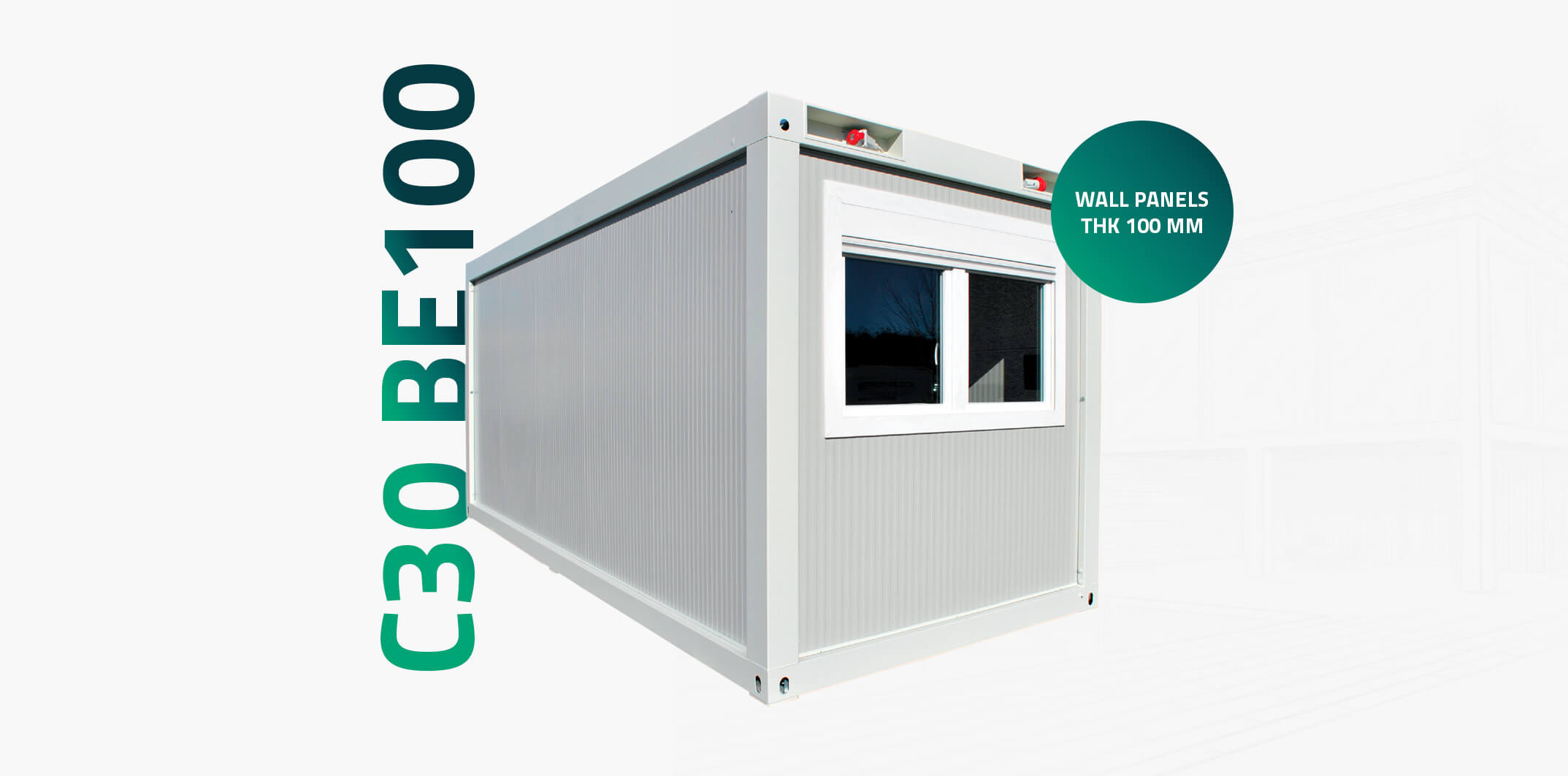
- Galvanized steel frame base profile thk 3.0 mm
- Galvanized steel structural columns (corner posts) thk 3.0 mm
- Polyurethane wall panels thk 100 mm between two galvanized plates, micro-corrugated and colour RAL 9002 white/grey on the outside and micro-corrugated or flat and colour RAL 9010 white on the inside. Heat Transfer Coefficient U=0,22W/m²K
- External roof made of corrugated galvanized metal sheets . The smooth short side sloops facilitate the drainage of the rain water and guarantee a higher thermal and acoustic insulation
- The ceiling is flat and made of polyurethane sandwich panels thk 100 mm between two galvanized metal sheets, colour RAL 9002 white grey on the outside. Heat Transfer Coefficient U=0,22W/m²K
- Lifting plates
- The flooring is insulated with polyurethane sandwich panels thk 100 mm Heat Transfer Coefficient U=0, 22W/m²K
- The roof profile and gutters are aligned . Internal PVC downpipes Ø 40 mm
- Structure is assembled and welded or wrapped and bolted
- Colour of the structure is RAL 9002. Upon request, a different colour can be chosen with no extra cost in case of more than 7 units
- Floor made of flame retardant chipboard plywood panels thk 18 mm
- Galvanized steel frame base profile thk 3.0 mm
- Galvanized steel structural columns (corner posts) thk 3.0 mm
- Rock wool wall panels thk 100 mm between two micro-corrugated galvanized steel plates, colour RAL 9002 white/grey
- Wall panels Transfer Coefficient U=0,41W/m²K , fire classification : A2s1d0, REI 60
- External roof made of corrugated galvanized metal sheets. The smooth short side sloops facilitate the drainage of the rain water and guarantee a higher thermal and acoustic insulation
- The ceiling is flat and composed of rock wool sandwich panel thk 100mm , between two galvanized metal sheets, micro-corrugated and colour RAL 9002 white/grey on the outside and micro-corrugated or flat and colour RAL 9010 white on the inside
- Ceiling panels Transfer Coefficient U=0,41W/m²K , fire classification : A2s1d0, REI 60
- Lifting plates
- The flooring is insulated with rock wool sandwich panels thk 100 mm . Flooring panels Transfer Coefficient U=0,41W/m²K , Fire classification : A2s1d0, REI 60
- The roof profile and gutters are aligned . Internal PVC downpipes Ø 40 mm
- Structure is assembled and welded or wrapped and bolted
- Colour of the structure is RAL 9002. Upon request, a different colour can be chosen with no extra cost in case of more than 7 units


