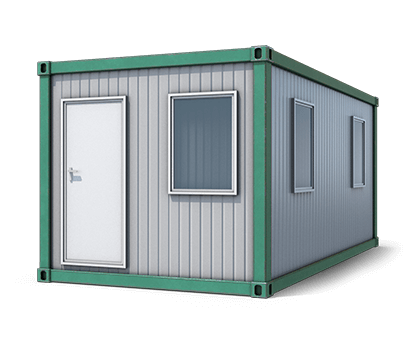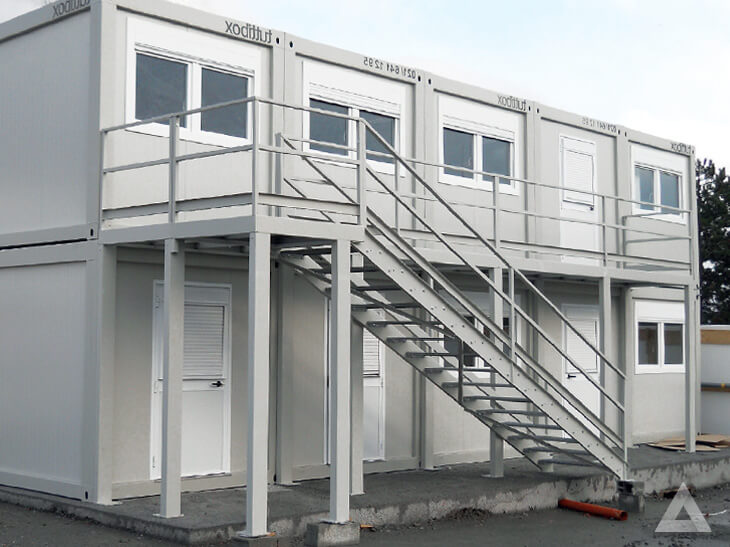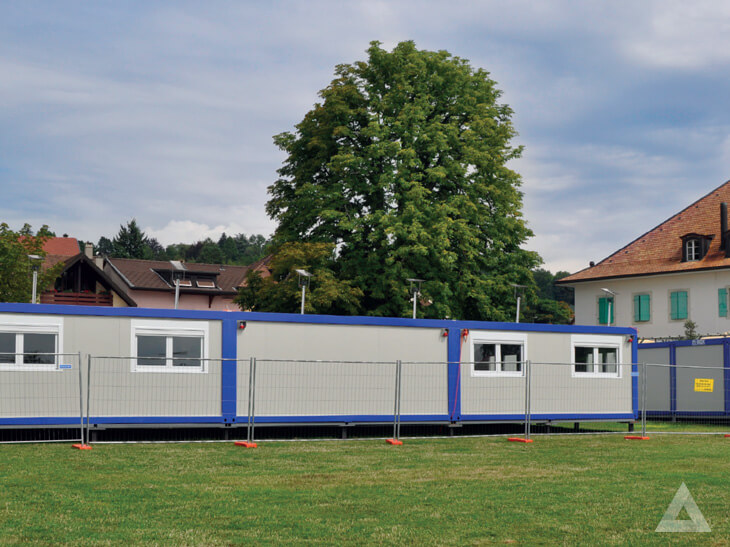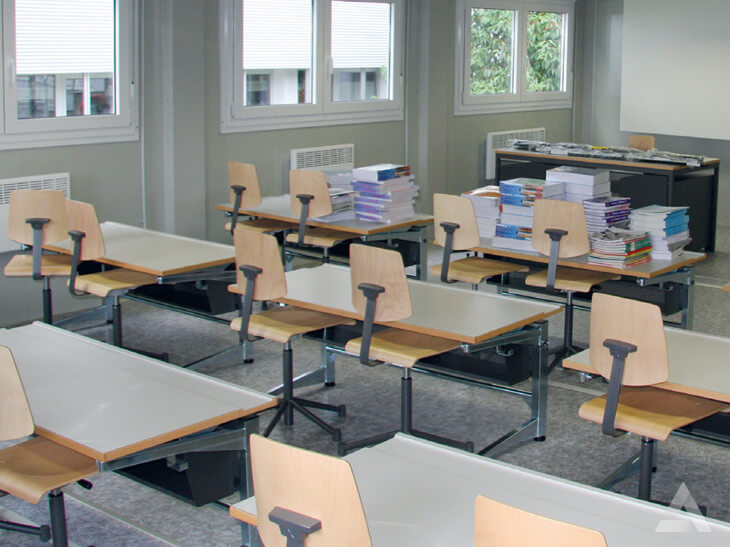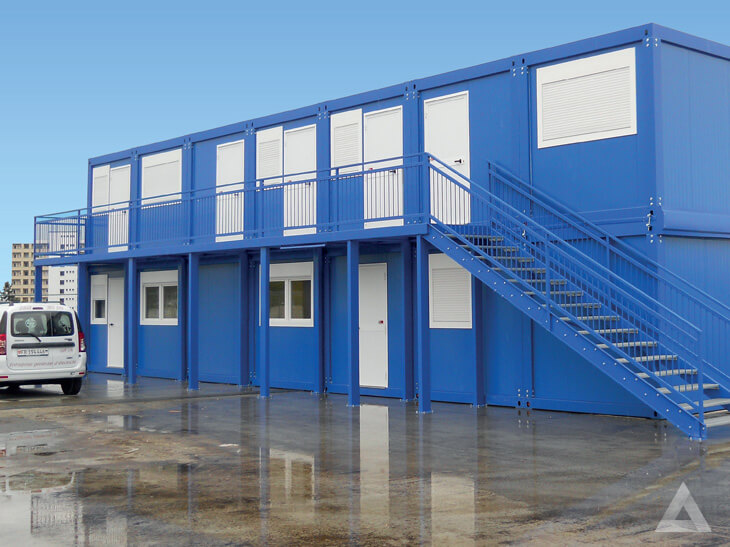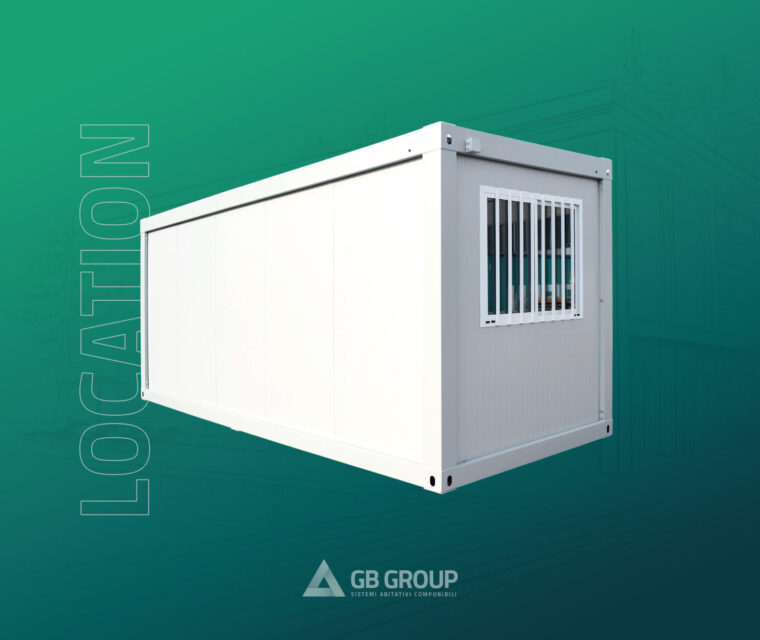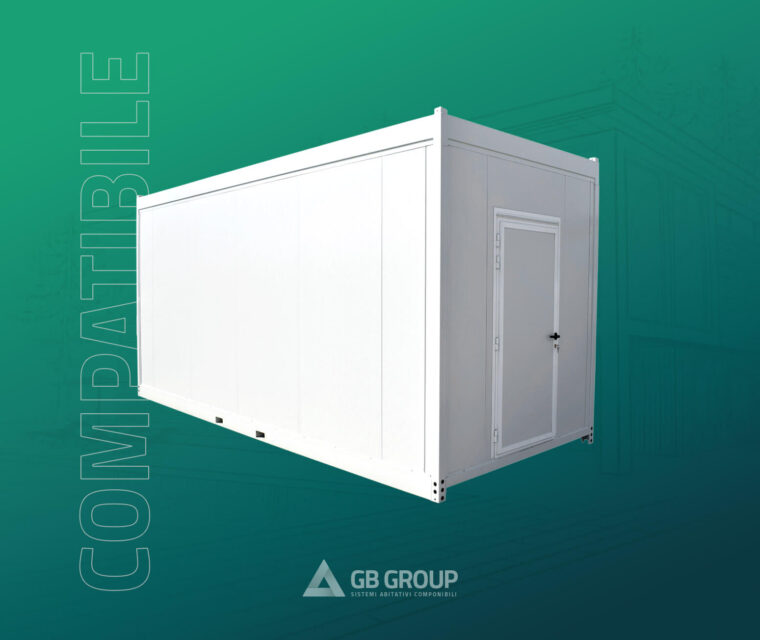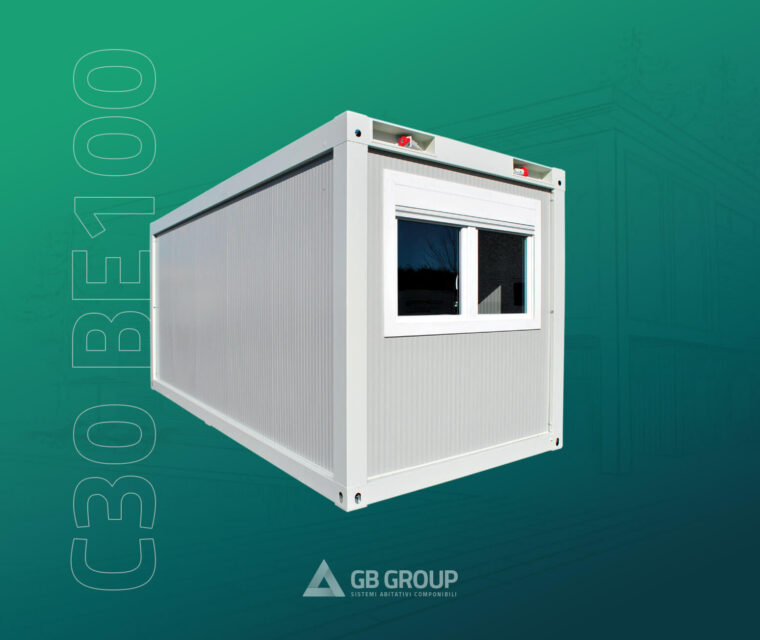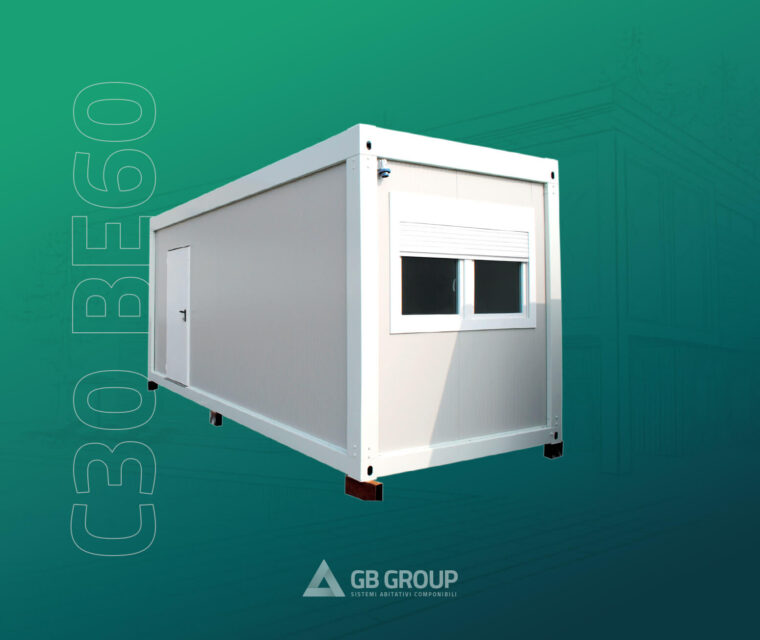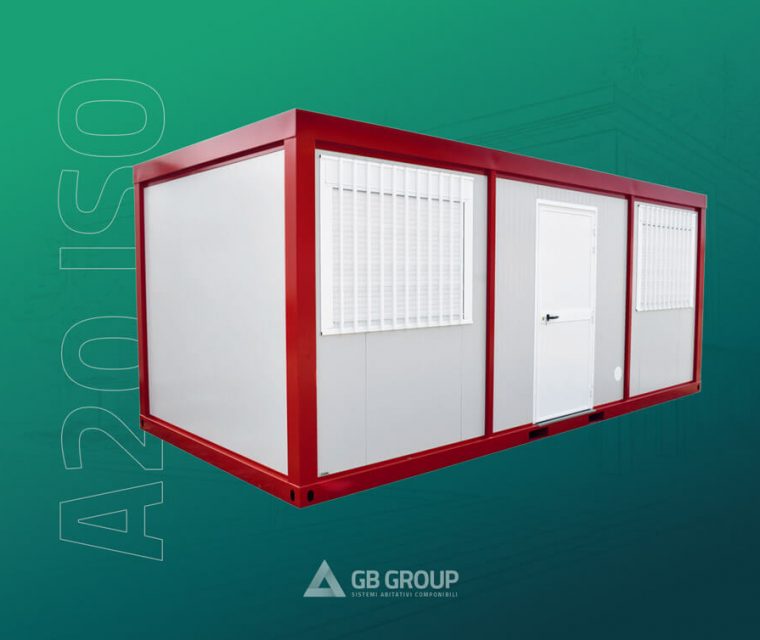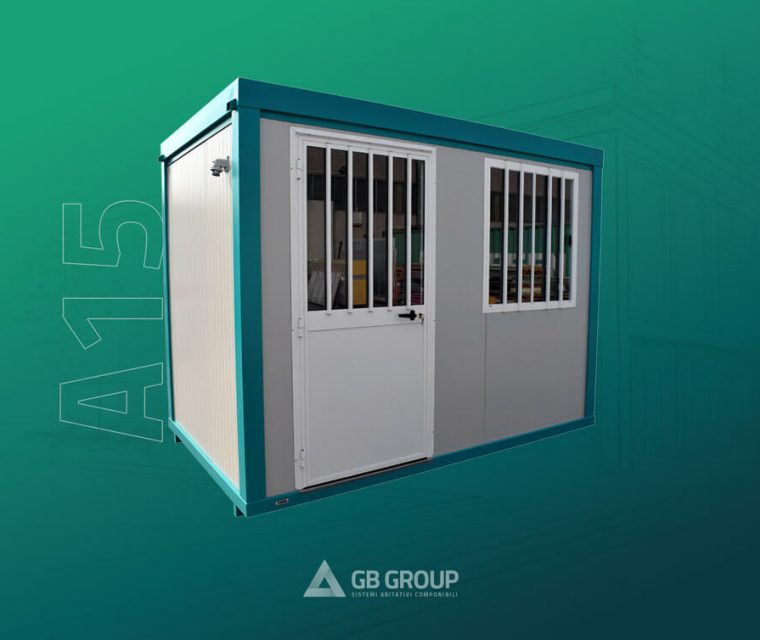Module C30
ISO
Designed for complex and tri-storey structures, the model C30 is the top of our range. It is an ideal product for those who need a prefabricated insulated modular container when dealing with extreme situations.

— Module C30 ISO
Features
The modular container C30 is available in any of the RAL colours and, like the other models, it can be customized with the addition of bathrooms (WC only), internal walls, air conditioning/heating and lighting suitable for any need. The 30/10 mm thick galvanized steel frame makes this model particularly strong and suitable for stacking (up to three floors).
With the modular container C30 it is possible to build very effective and, above all, durable complexes. If you need a top product, C30 is definitely the one for you.
| Dimensions | External | |
|---|---|---|
| Length (roof profile) | mm. 3.055 ….9.055 | |
| Width (roof profile) | mm. 2.438 | |
| Height | mm. 2.640 > 2.840 > 3.040 |
| Dimensions | Internal | |
|---|---|---|
| Length (roof profile) | mm. 2.830,.…8.830 | |
| Width (roof profile) | mm. 2.218 | |
| Height | mm. 2.300 > 2.500 > 2.700 |
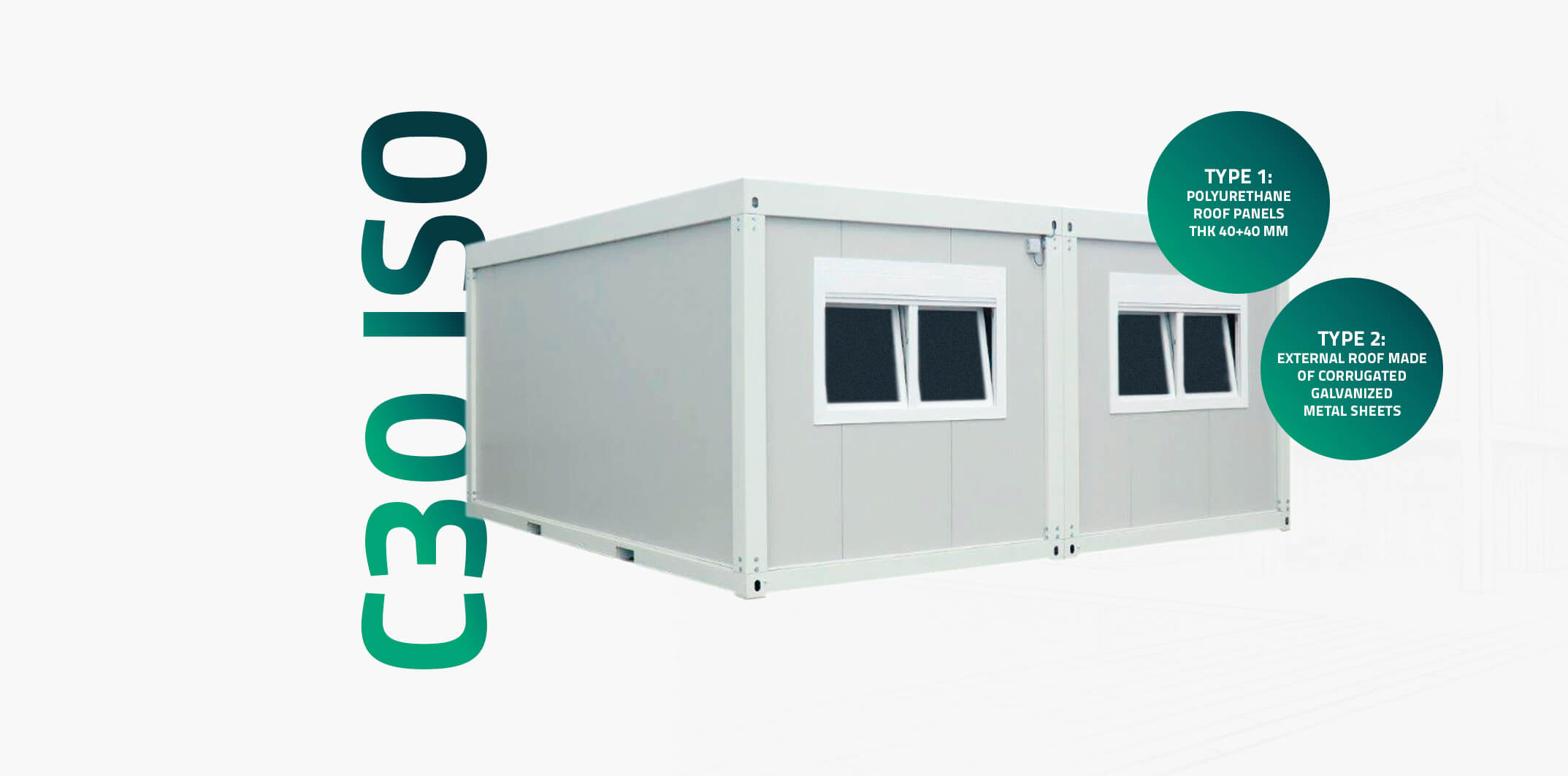
- Galvanized steel frame base profile thk 3.0 mm
- Galvanized steel structural columns (corner posts) thk 3.0 mm
- Polyurethane wall panels thk 50mm between two micro-corrugated galvanized steel plates, colour RAL 9002 white /grey
- Type 1: polyurethane roof panels thk 40+40 mm between two micro-corrugated galvanized steel plates, colour RAL 9002 white /grey
- Type 2: external roof made of corrugated galvanized metal sheets. The smooth short side sloops facilitate the drainage of the rain water and guarantee a higher thermal and acoustic insulation. The roof is flat and made of polyurethane sandwich panels thk 50 mm, between two micro-corrugated galvanized steel plates, colour RAL 9002 white/grey
- Lifting plates
- Optional: fork lift for the lifting and handling of the unit
- The flooring's insulation is made of a corrugated plate with rockwool infills
- The roof profile and gutters are aligned
- Type 2: Internal PVC downpipes Ø 40 mm
- Structure is assembled and welded or wrapped and bolted
- Colour of the structure is RAL 9002. Upon request, a different colour can be chosen with no extra cost in case of more than 7 units
- Electrical main board with circuit breaker and adequate differential thermal magnetic switch
- 1 external junction box
- Internal neon ceiling lights 2x36W with switch, according to the customer's needs
- Bivalent sockets 10/16A IP44 , according to the customer's needs
- Floor made of flame retardant chipboard plywood panels thk 18 mm
- Floor is covered with a linoleum sheet, fixed with a special mastic glue
- The flooring's insulation is made of a corrugated plate with rockwool infills


