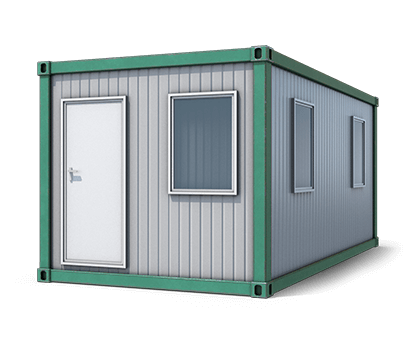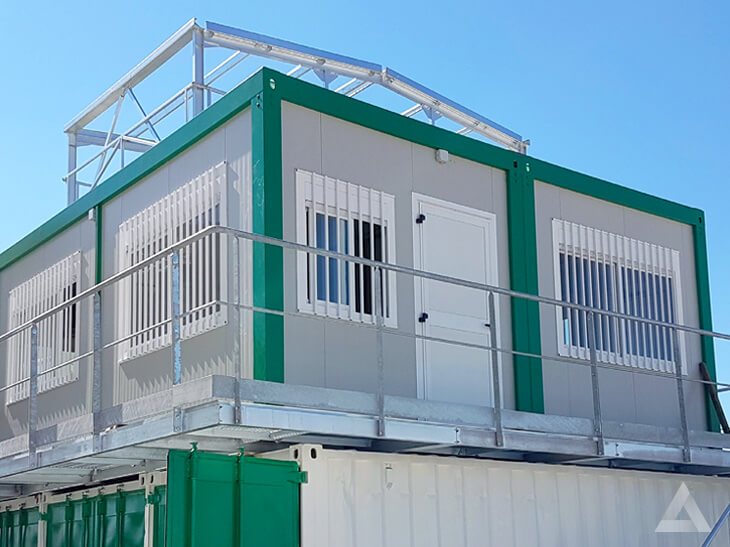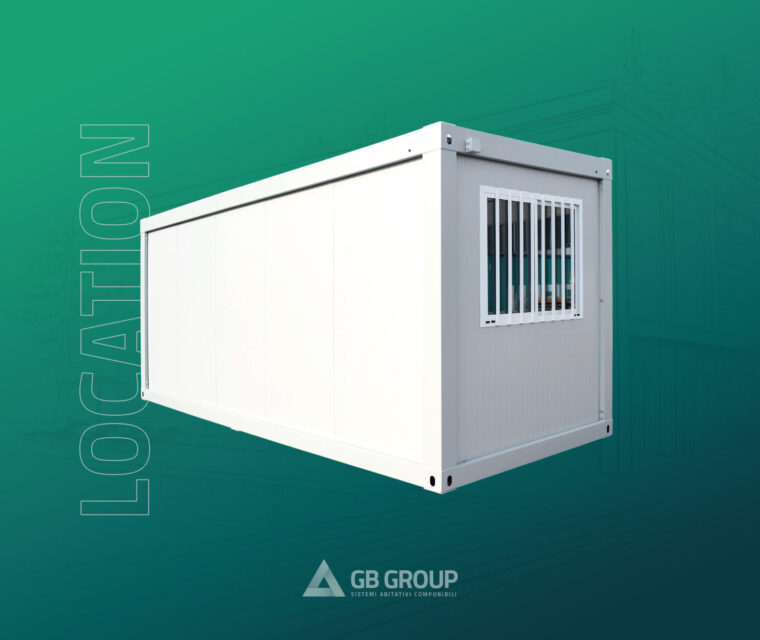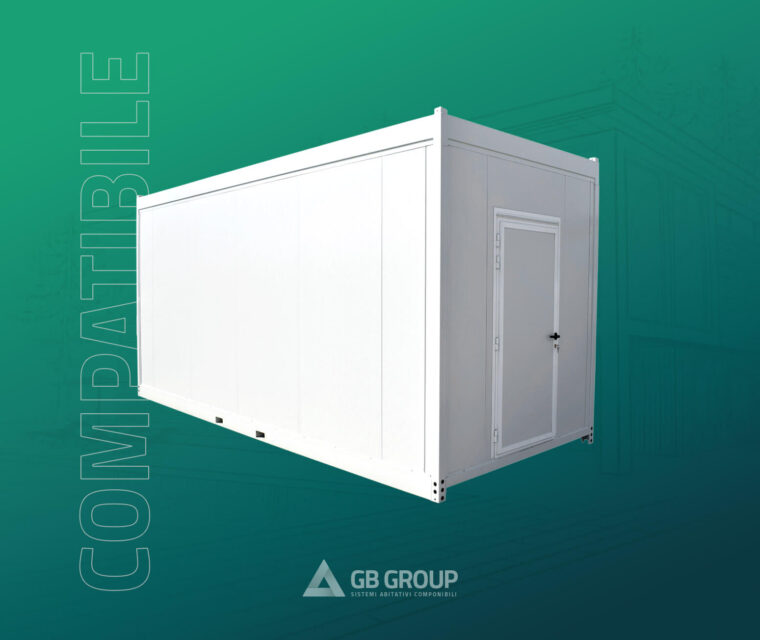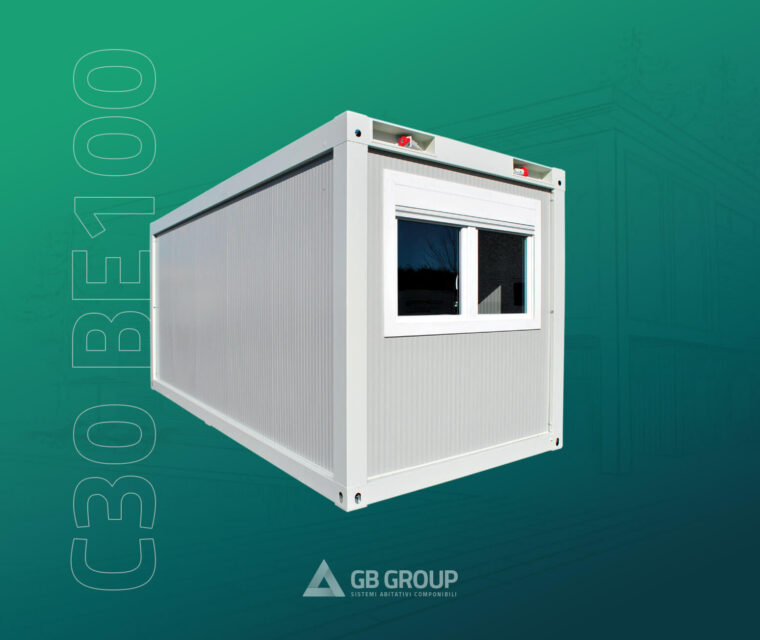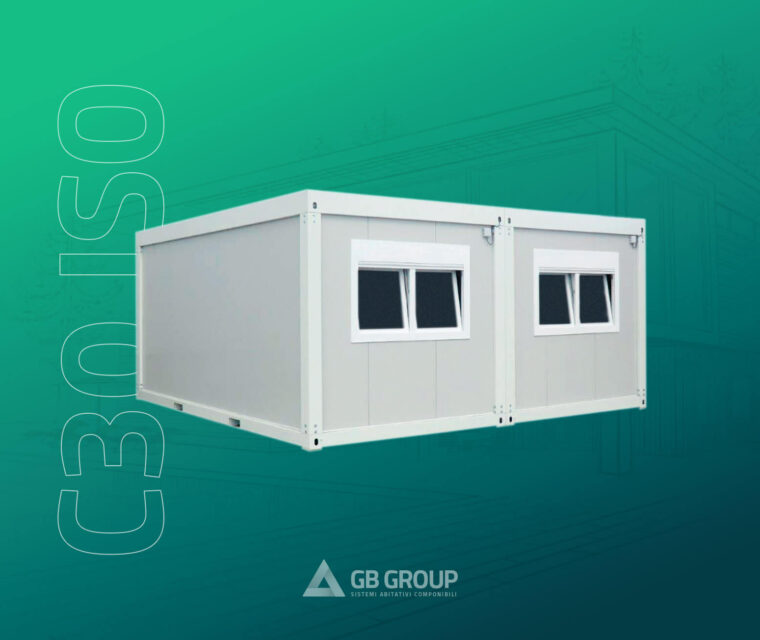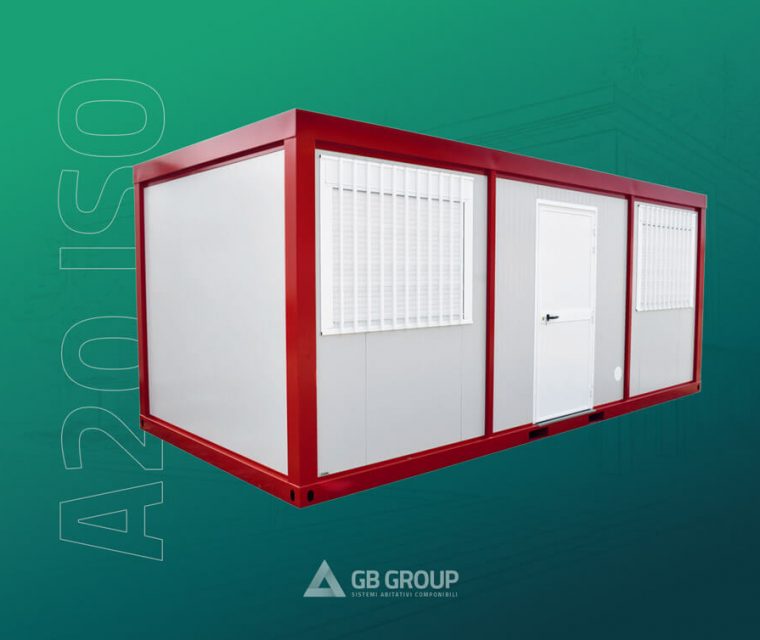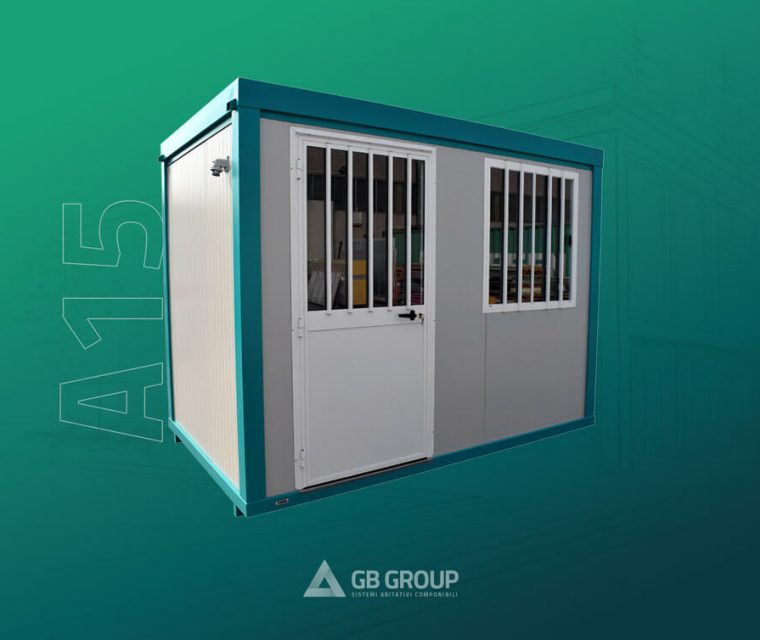Module C30
BE60
Even more robust and sophisticated variant than the C30 ISO, the C30 BE60 modular unit is also our top of the range. The modular unit C30 BE60 is characterized by panels with a thickness of 60 mm, the electrical system embedded in the panel and a smooth internal finish.

— module C30 BE60
Features
Thanks to the ISO dimensions and the corner blocks in cast steel, the C30 BE60 module adapts to any architectural design up to three overlapping floors. Customization is always maximum.
It is possible to transport the C30 BE60 modular units assembled or disassembled, packed and stacked in packs of 4 or 5 units (our flat-pack system allows you to significantly reduce transport costs).
| Dimensions | External | |
|---|---|---|
| Length (roof profile) | mm. 3.055 ….9.055 | |
| Width (roof profile) | mm. 2.438 | |
| Height | mm. 2.690 > 2.890 > 3.090 |
| Dimensions | Internal | |
|---|---|---|
| Length (roof profile) | mm. 2.830,.…8.830 | |
| Width (roof profile) | mm. 2.218 | |
| Height | mm. 2.300 > 2.500 > 2.700 |
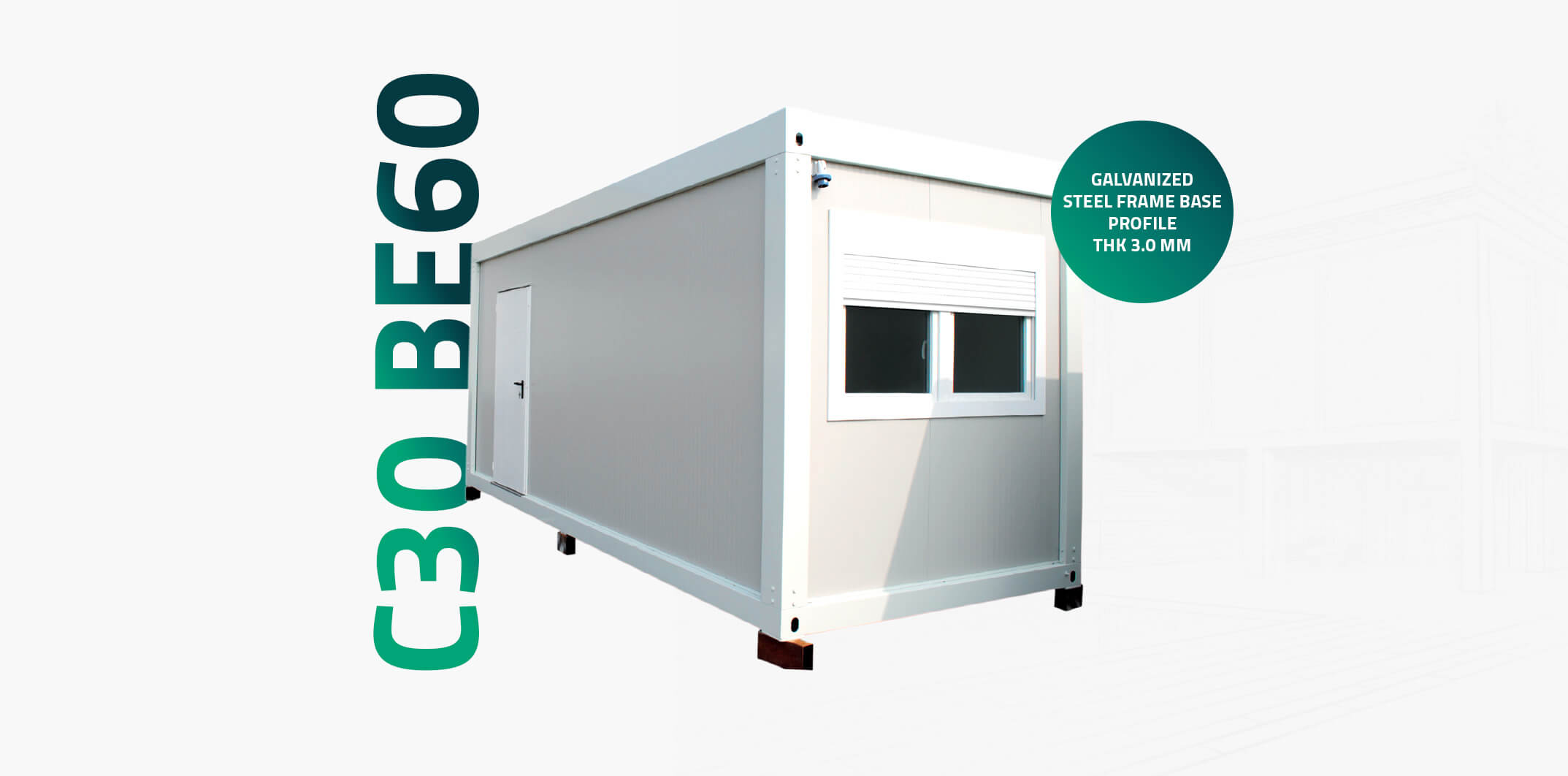
- Galvanized steel frame base profile thk 3.0 mm
- Galvanized steel structural columns (corner posts) thk 3.0 mm
- Polyurethane wall panels thk 50mm between two micro-corrugated galvanized steel plates, colour RAL 9002 white /grey
- Type 1: polyurethane roof panels thk 40+40 mm between two micro-corrugated galvanized steel plates, colour RAL 9002 white /grey
- Type 2: External roof made of corrugated galvanized metal sheets . The smooth short side sloops facilitate the drainage of the rain water and guarantee a higher thermal and acoustic insulation . The roof is flat and made of polyurethane sandwich panels thk 50 mm, between two micro-corrugated galvanized steel plates, colour RAL 9002 white/grey
- Lifting plates
- Optional: fork lift for the lifting and handling of the unit
- The flooring's insulation is made of a corrugated plate with rockwool infills
- The roof profile and gutters are aligned . Type 2: Internal PVC downpipes Ø 40 mm
- Structure is assembled and welded or wrapped and bolted
- Colour of the structure is RAL 9002. Upon request, a different colour can be chosen with no extra cost in case of more than 7 units
- Electrical installation is HIDDEN
- Electrical main board with circuit breaker and adequate differential thermal magnetic switch
- № 1 external junction box
- Internal neon ceiling lights 2x36W with switch, according to the customer's needs
- Embedded bivalent sockets 10/16A IP44 , according to the customer's needs
- Floor made of flame retardant chipboard plywood panels thk 18 mm
- Floor is covered with a linoleum sheet, fixed with a special mastic glue
- The flooring's insulation is made of a corrugated plate with rockwool infills


