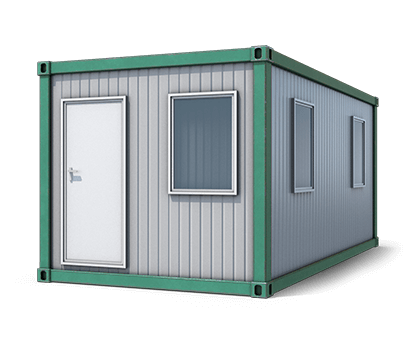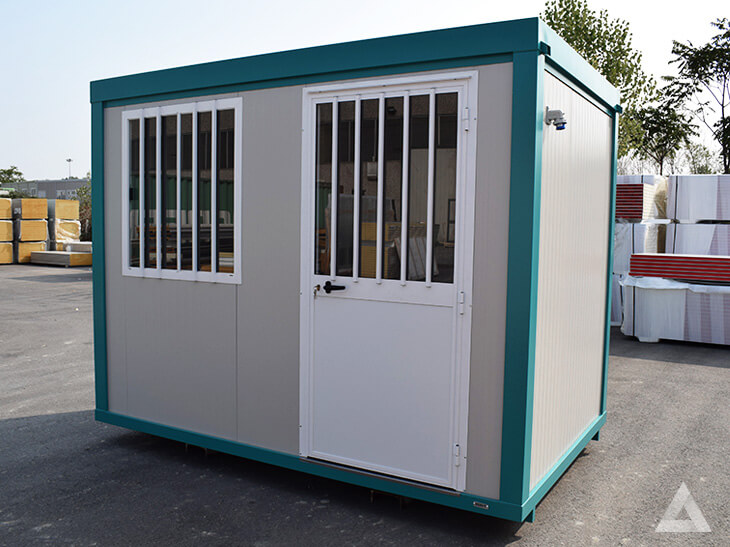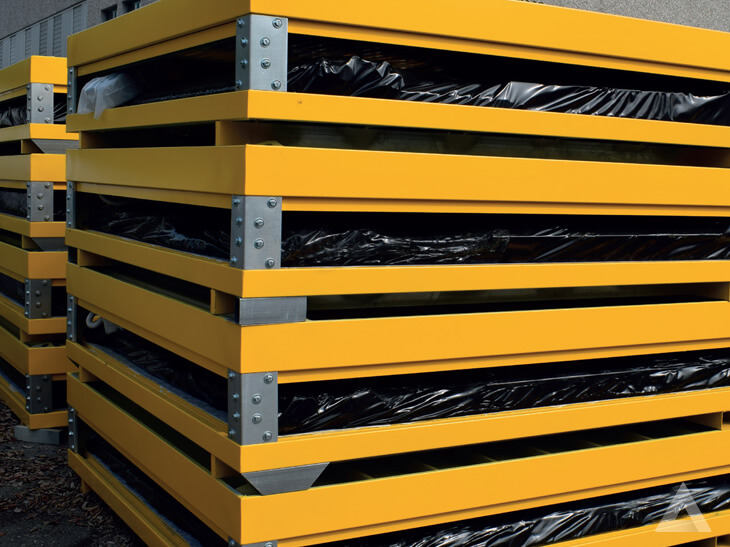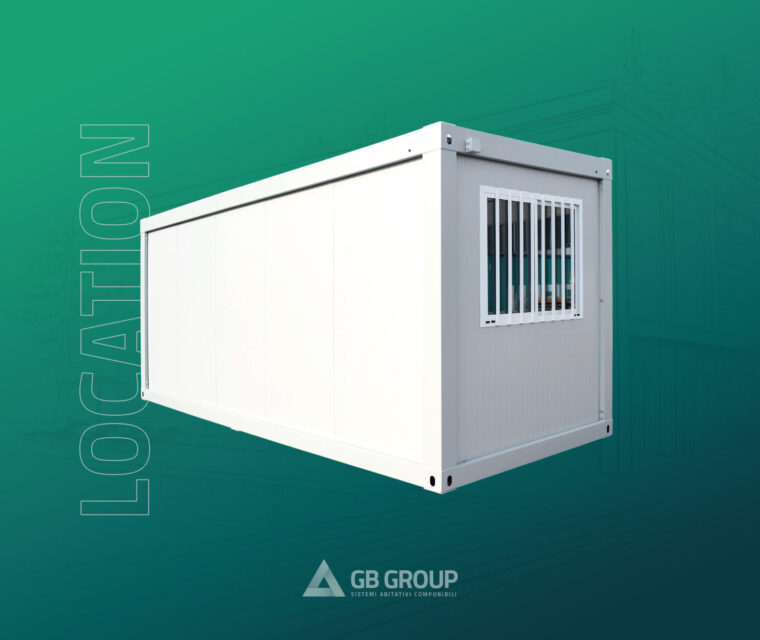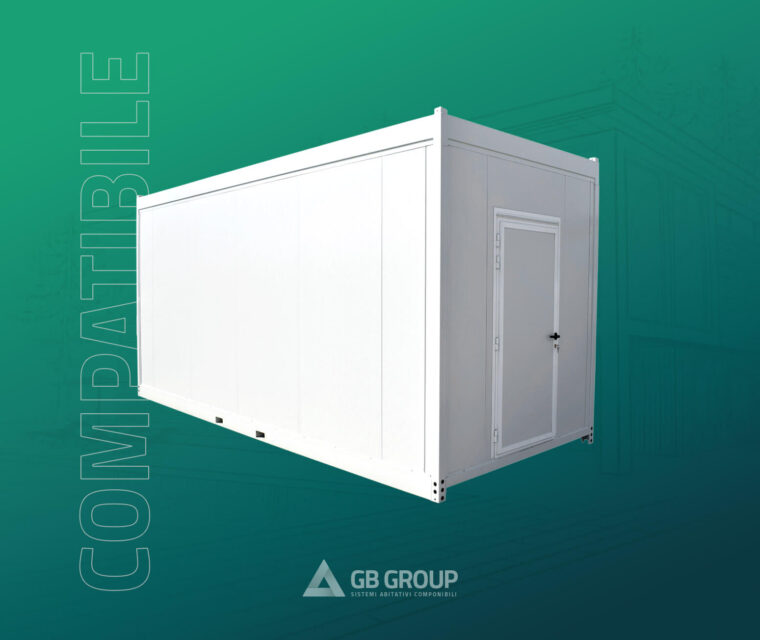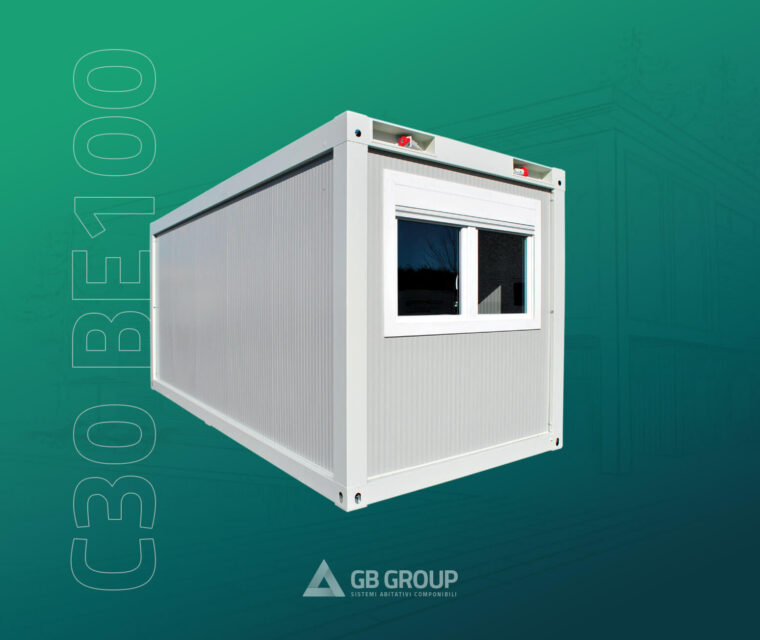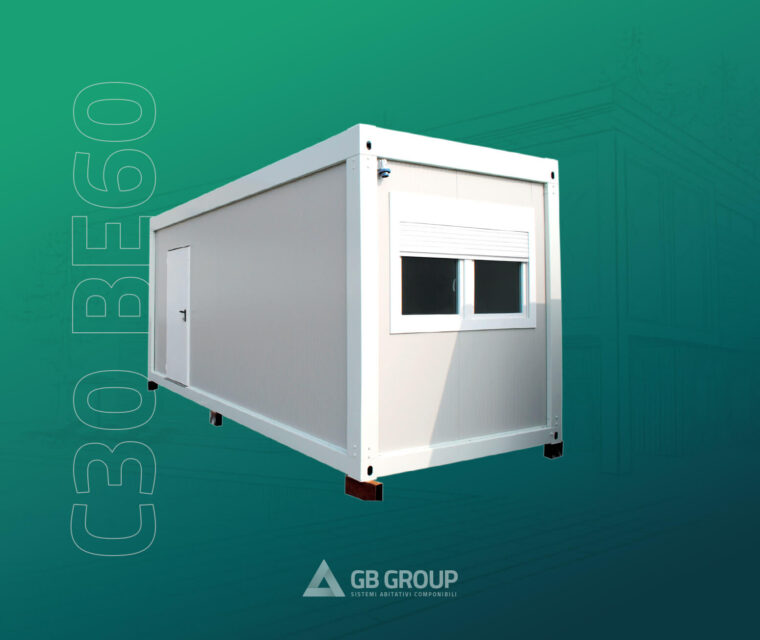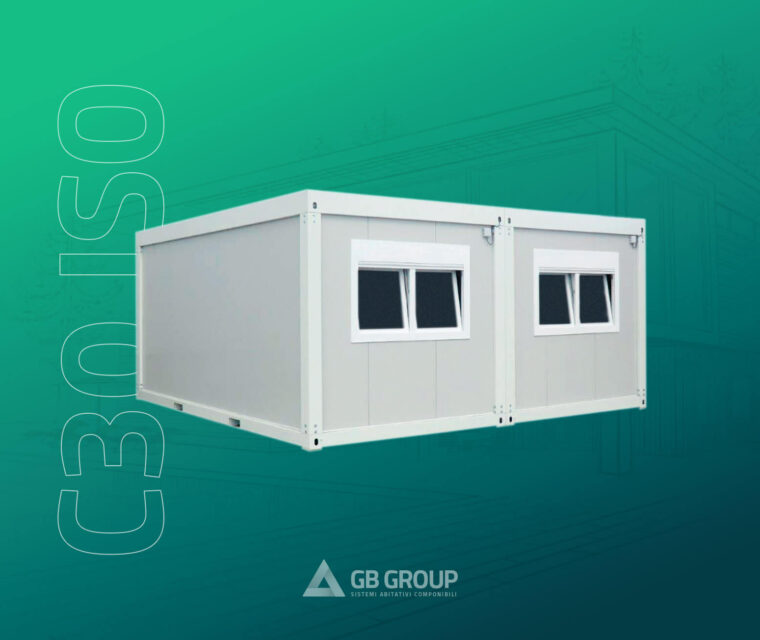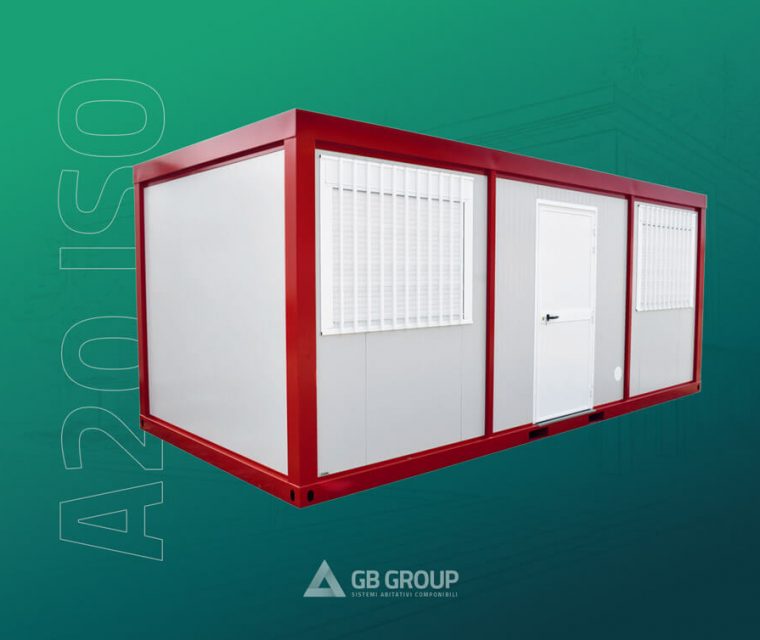Module A15
The A15 series modular containers are our best selling product. Available in various sizes and heights, the modular unit of the A15 series easily adapts to multiple uses, combining ease of use with maximum versatility and almost extreme customization at an affordable price.

— monoblock A15
Features
You can choose configurations with toilets and interior spaces that meet the actual needs of the customer and, again, different types of lighting and air conditioning/ heating. The modular units A15 are suitable for setting up small complexes to be used as conference rooms or changing rooms and lend themselves very well to the traditional use as building site offices.
The series A15 is made up with 15/10 mm thick galvanized steel and the sandwich panels (metal sheet/polyurethane/metal sheet), that can be 40 or 50 mm thick, at the discretion of the client. The colour of the panels is RAL 7035 White/Grey, while the frame can be any colour in the RAL range, according to the clients’ taste.
| Dimensions | External | |
|---|---|---|
| Length (roof profile) | 3.150, …12.150 mm | |
| Width ( roof profile ) | 2.385 > 2.950 mm | |
| Height | 2.462 > 2.662 > 2.96 mm |
| Dimensions | Internal | |
|---|---|---|
| Length (roof profile) | 3.000, …12.000 mm | |
| Width ( roof profile ) | 2.235 > 2.800 mm | |
| Height | 2.200 > 2.300 > 2.500 > 2.700 mm |
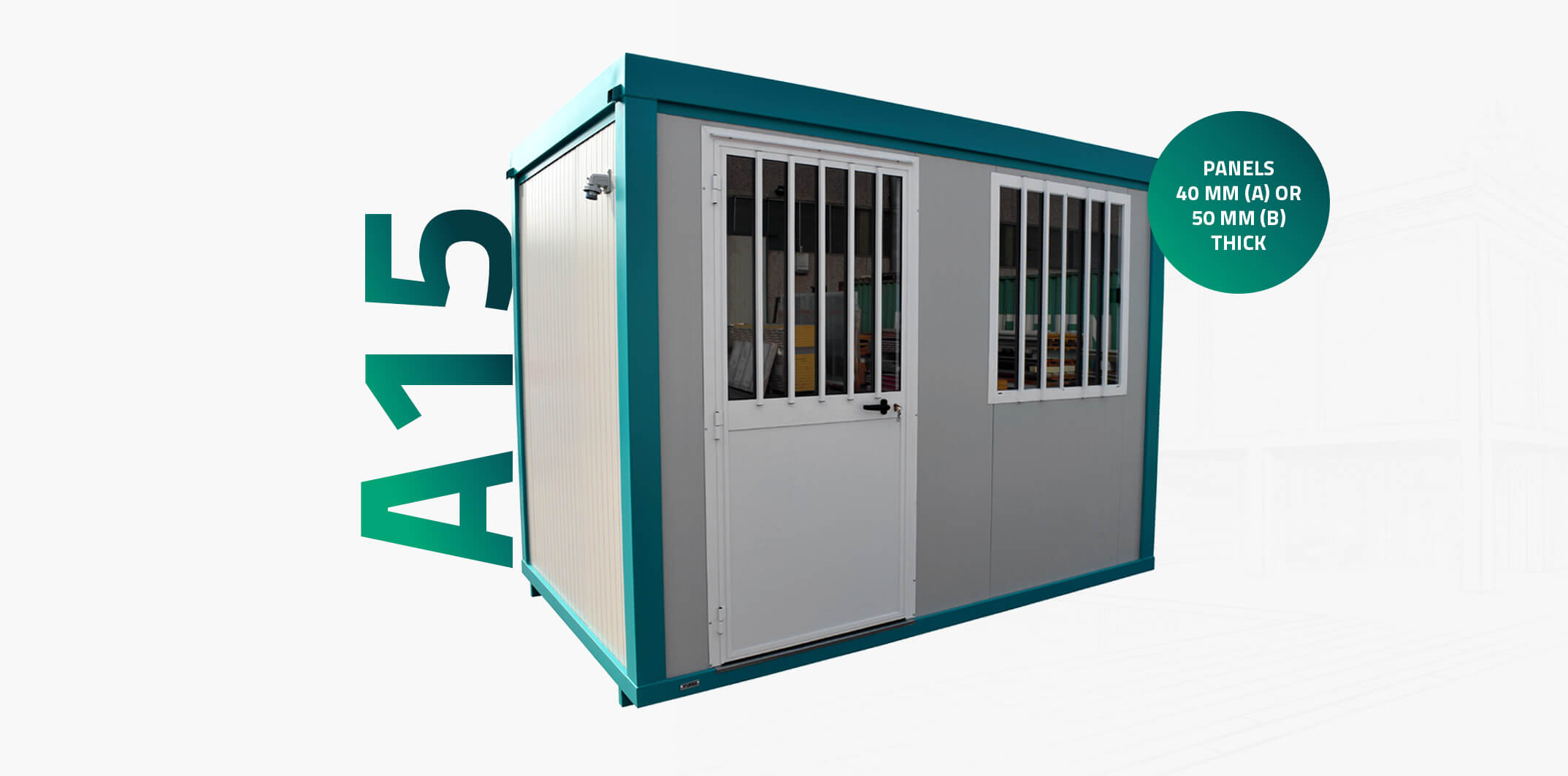
- Structure is welded and assembled or bolted and packed (flat-pack)
- Colour of the structure is RAL 9002. Upon request, a different colour can be chosen with no extra cost in case of more than 7 units.
- Galvanized steel frame base profile thick 1,5 mm
- Galvanized steel structural columns (corner posts) thick 1.5 mm
- Wall panels:
- Variant A: 40 mm thick sandwich panels with interposed insulating foam in self-extinguishing expanded polyurethane, micro-corrugated galvanized sheets and micro-slatted finish in white / gray RAL 9002 inside and outside
- Variant B: 50 mm thick sandwich panels with interposed insulating foam in self-extinguishing expanded polyurethane foam, micro-corrugated galvanized sheets and micro slatted finish in white / gray RAL 9002 inside and outside
- Roof panels thick 30 + 40 mm in polyurethane with micro slatted white / gray RAL 9002 finish inside and outside
- Roof lifting hooks
- Optionally, it is possible to pass the forks to the base for lifting and handling
- Optionally, the base is insulated with insulating material of different thicknesses
- Roof profile:
- flush gutter - disposable downspouts for variant A
- flush gutter - internal downspouts with PVC pipe with a diameter of 40 mm for variant B
- Structure is welded and assembled or bolted and packed (flat-pack)
- Colour of the structure is RAL 9002. Upon request, a different colour can be chosen with no extra cost in case of more than 7 units.
- General circuit breaker with adequate differential magnetothermic switch
- N ° 1 junction box for connecting the external electrical system
- N ° 1 internal incandescent 60W ceiling light + ignition switch up to 5150 mm in length
- N ° 1 1x36W internal neon ceiling light + 6150 mm long ignition switch
- N ° 1 bivalent socket 10 / 16A IP44
- Flooring made with 18 mm thick self-extinguishing chipboard panels
- Walkable surface made of linoleum, fixed by applying special mastics
- N ° 2 tubulars supporting base of the prefabricated building for the entire length with dimensions 80x40x1,5 thick for modules from 3150 mm in length up to 6150 mm
- N ° 2 tubulars supporting base of the prefabricated building for the entire length with dimensions 120x60x2.0 thick for modules from 7150 mm in length up to 12150 mm
- N ° 1 Door in white aluminum RAL 9010 with dimensions 1050x2100 mm, ½ glass thick 4 mm and protection bars
- N ° 1 Window in PVC type "GERMANY" with dimensions 1050x1120 mm, ½ glass thick 4 mm with fixed mirror and half openable to slide


