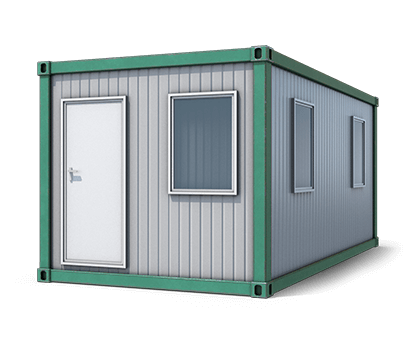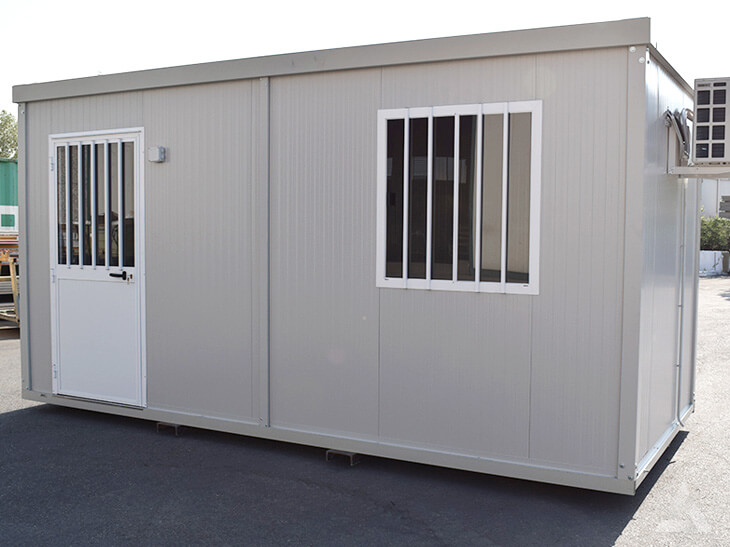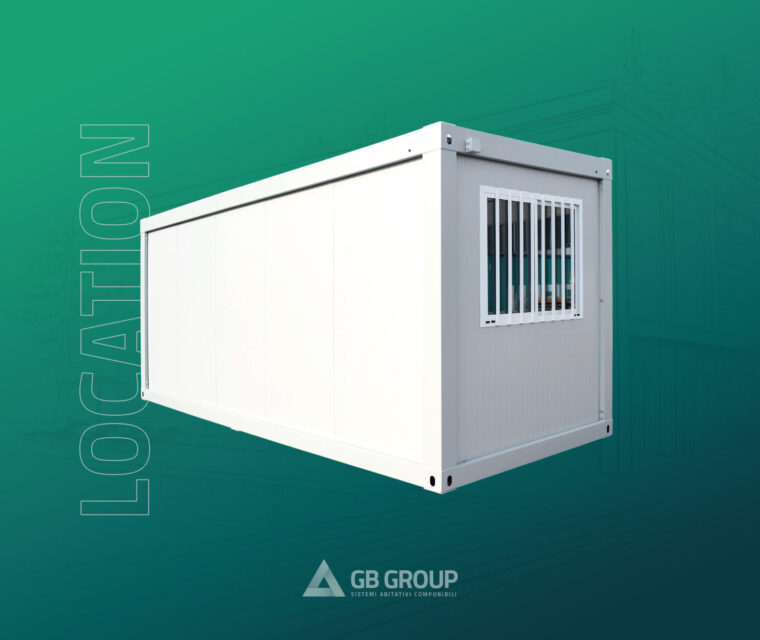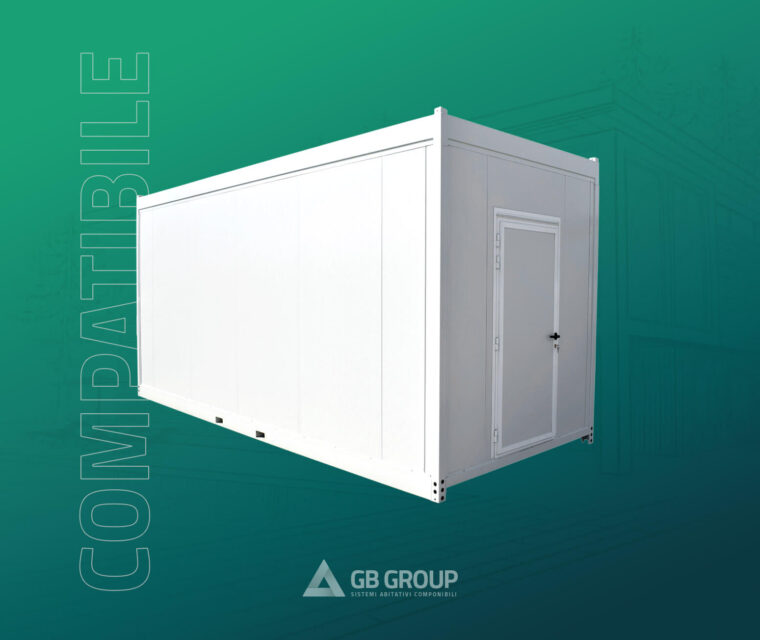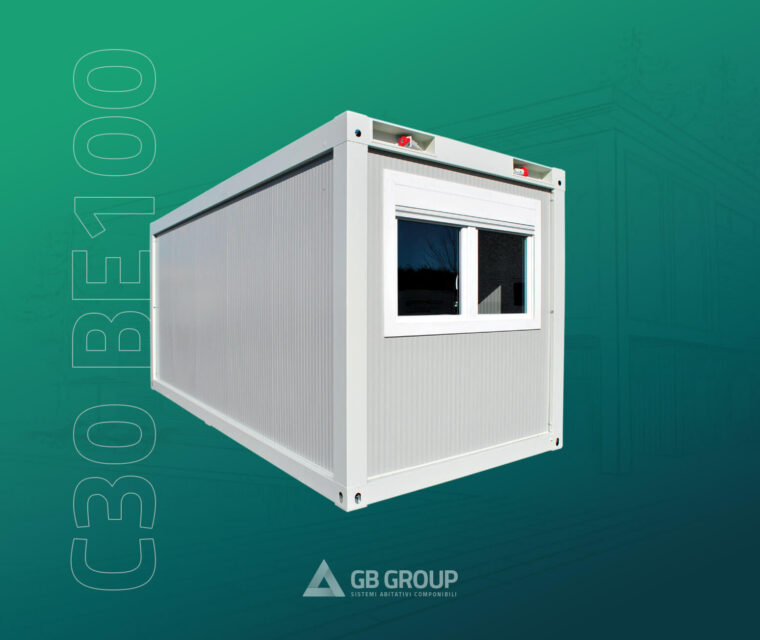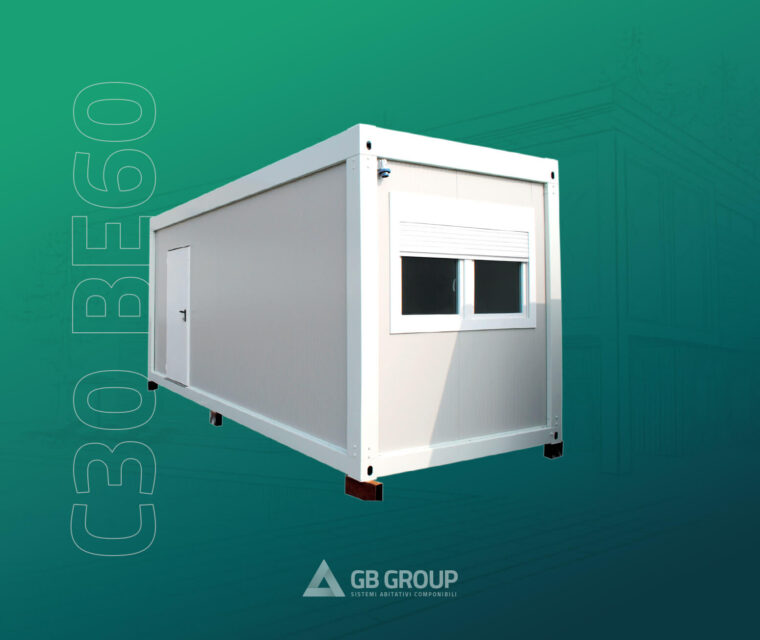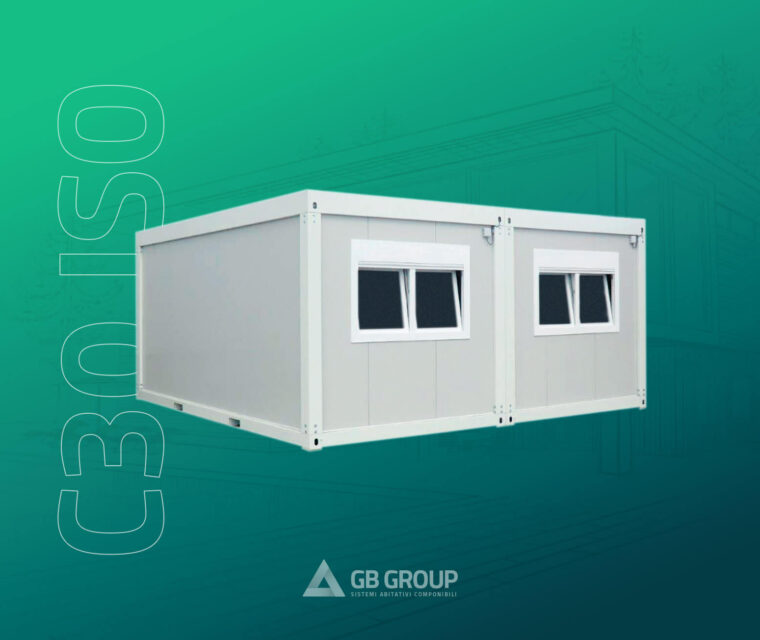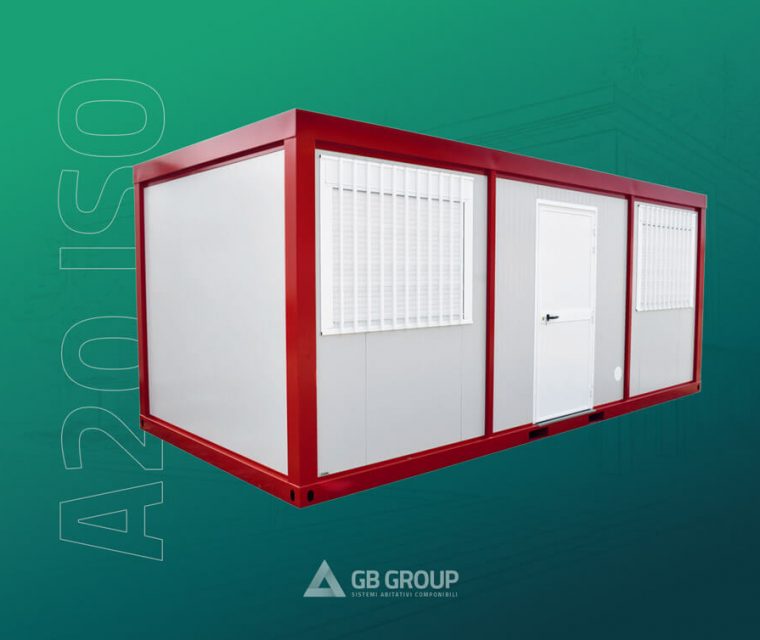Module A10
The module A10 is the basic model of the GB Group S.r.l. Bolted, versatile and economically advantageous.
Thanks to its mass production, the series A10 is the ideal solution if you need to prepare a constructon site in a short time. Moreover, being available in predefined configurations, these prefabricated units can be delivered in extremely short times.

— module A10
Features
The series A10 insulated prefabricated modular containers consist of a 15/10 mm thick galvanized steel frame and 40 mm thick sandwich wall panels (metal sheet/polyurethane/metal sheet). The frame is available in different lengths and widths and always comes equipped with a half glass door with security bars, a sliding window with security bars and an electrical system with light point and switch, internal power outlet, electrical panel and external junction box for connection to the power grid. Configurations are available with bathrooms consisting of sink and WC or, alternatively, sink, WC, water heater and shower.
Moreover, model A10 is also available in a packaged version (flat-pack), like the upper-range products, in order to lower transport costs.
| Dimensions | External | |
|---|---|---|
| Length (roof profile) | 2.057-3.057-4.057-5.057-6.057 mm | |
| Length ( roof profile ) A | 2.057 mm | |
| Width ( roof profile ) B | 2.417 mm | |
| Height | 2.462 > 2.662 > 2.962 mm |
| Dimensions | Internal | |
|---|---|---|
| Lenght ( roof profile) | 1.880-2.880-3.880-4.880-5.880 mm | |
| Lenght ( roof profile) A | 1.880 mm | |
| Width ( roof profile) B | 2.240 mm | |
| Height | 2.200 > 2.400 > 2.700 mm |
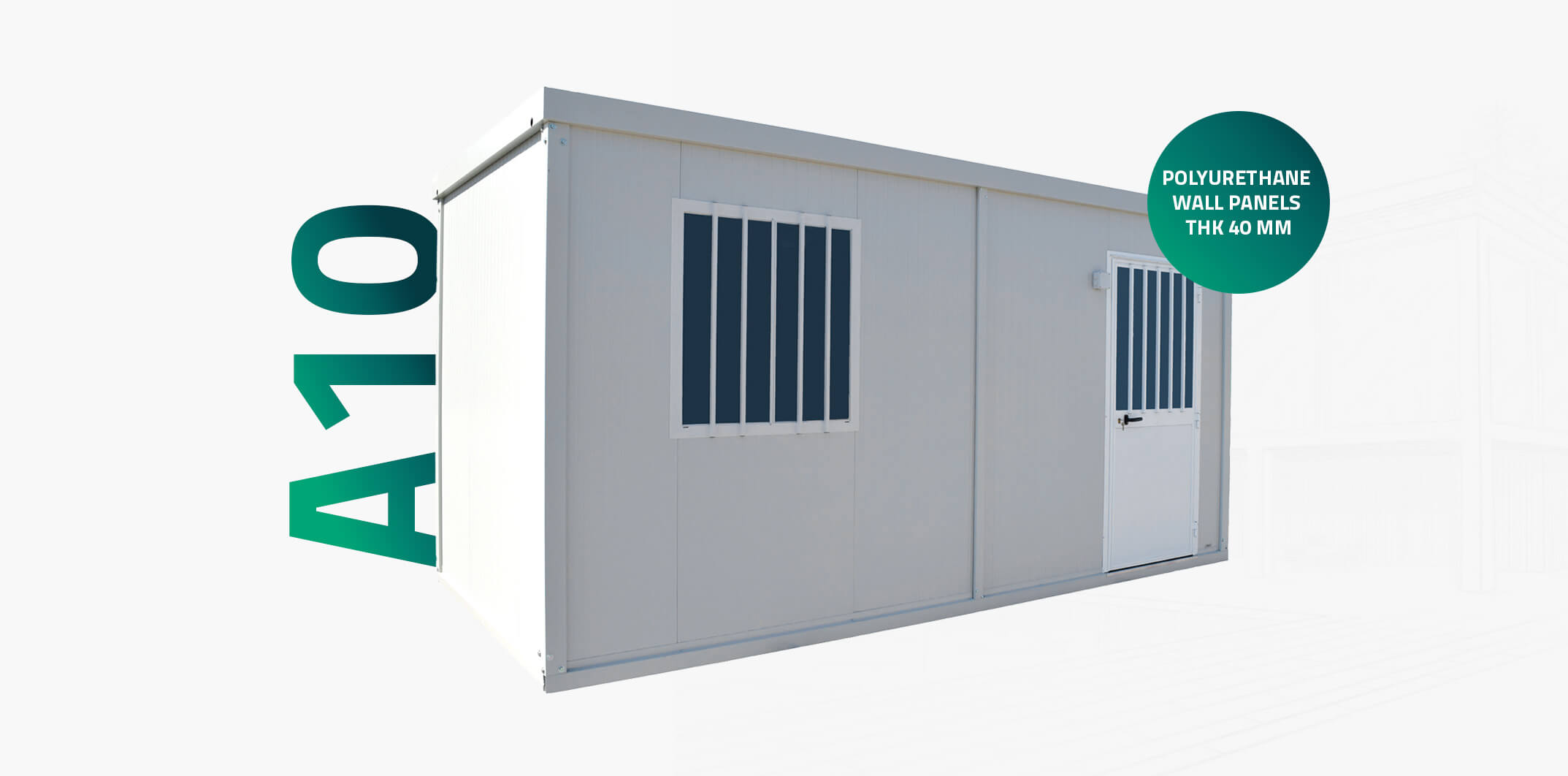
- Galvanized steel frame base profile thk 1.5 mm
- Galvanized steel structural columns (corner posts) thk 1.5 mm
- Polyurethane wall panels thk 40 mm between two micro-corrugated galvanized metal sheets, colour RAL 9002 white grey
- Polyurethane roof panels thk 30+40 mm between two micro-corrugated galvanized metal sheets, colour RAL 9002 white grey
- Lifting plates
- Roof profile and gutters are aligned, the downpipes are not connected to the drains
- Structure is assembled and bolted
- Colour of the structure RAL 9002
- Electrical main board with magnetic circuit breaker and adequate differential thermal magnetic switch
- 1 external junction box
- 1 internal incandescent ceiling light 60W with switch
- 1 bivalent socket 10/16A IP44
- Floor made of flame retardant chipboard plywood panels thk 18 mm
- Floor is covered with a linoleum sheet, fixed with a special mastic glue
- 1 half glazed door with aluminium frame, colour RAL 9010 white, dimensions 1,050x2,100 mm, glass thk 4 mm with protection bars
- 1 single slide 2-leaf window “GERMANY type” with PVC frame, dimensions 1, 050x1,120 mm, glass thk 4 mm


