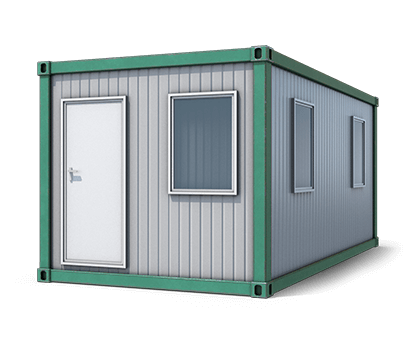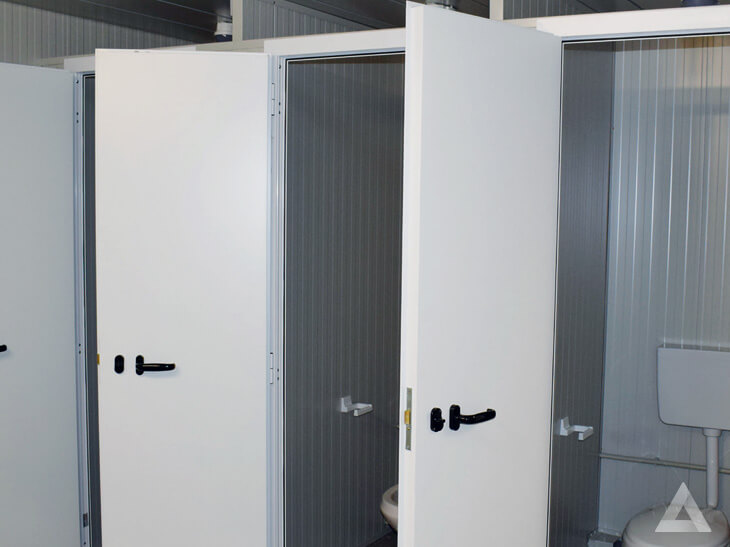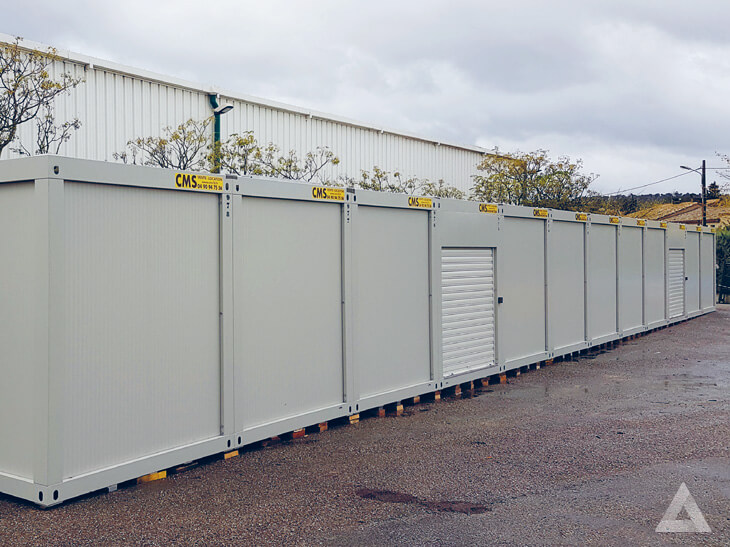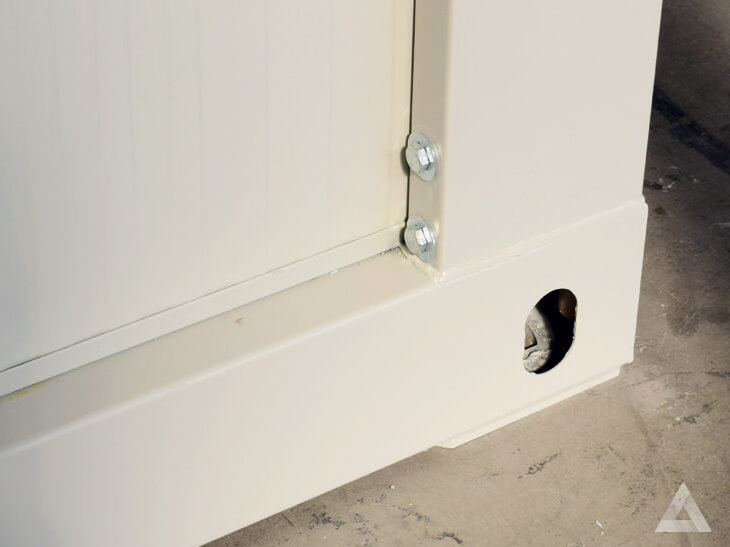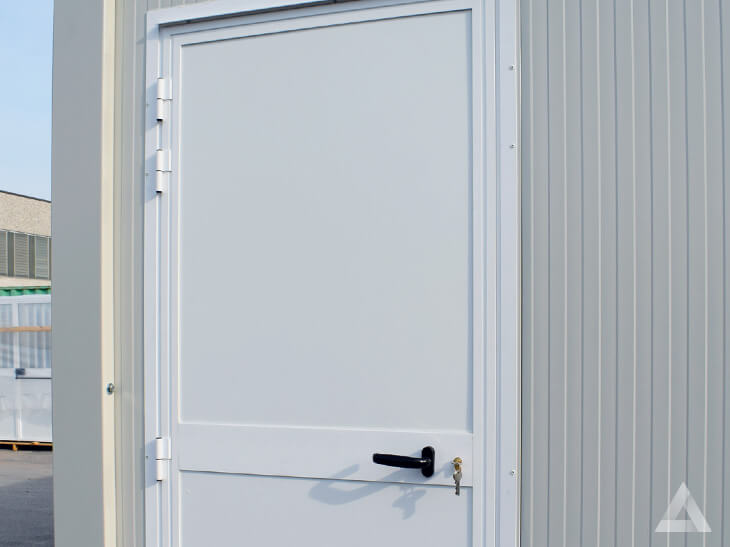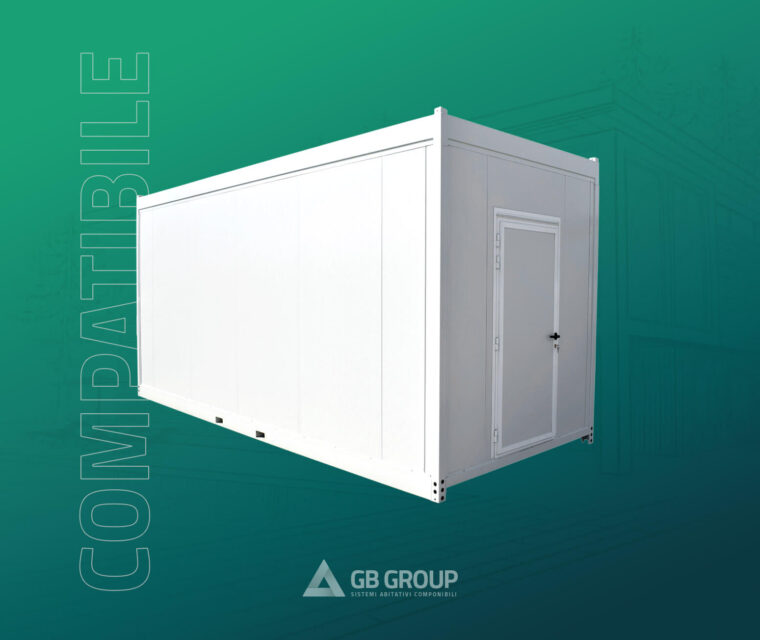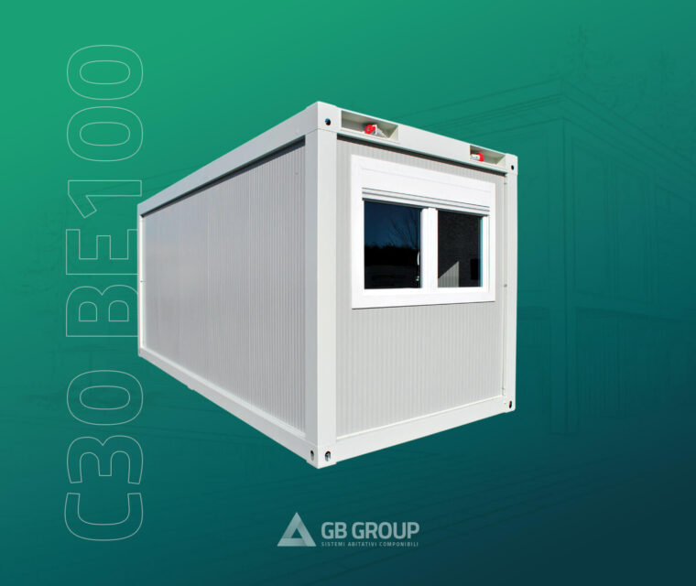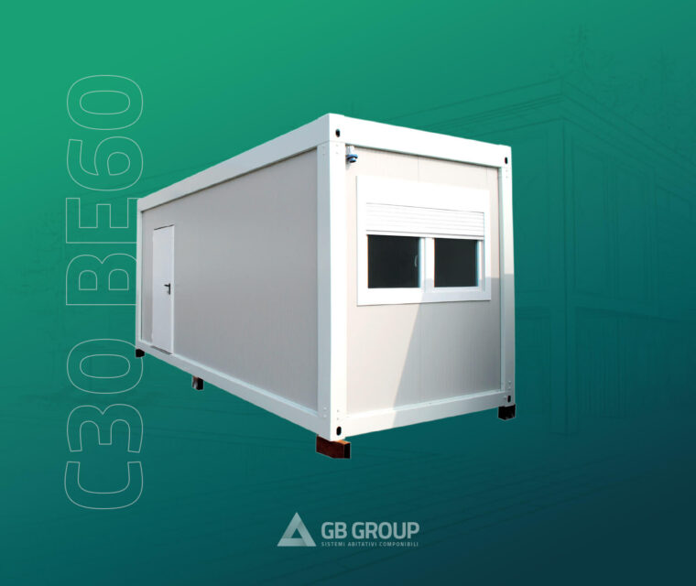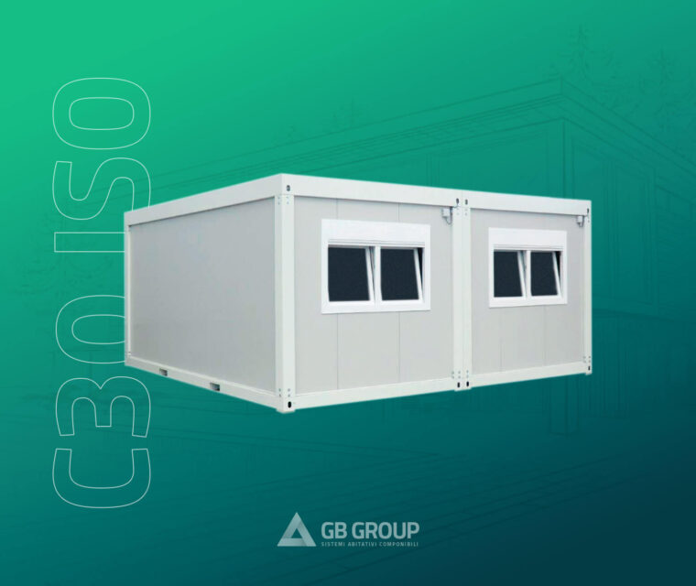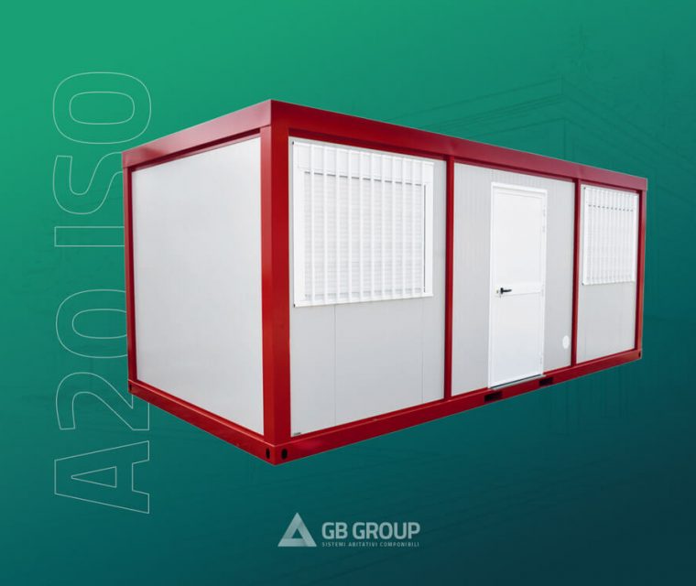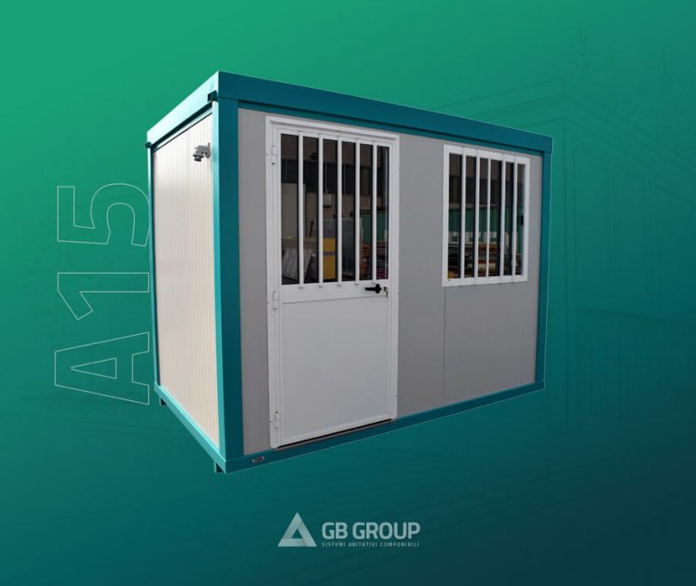Location modular unit
The series LOCATION is the ideal solution for those who want to rent facing the need to erect custom modular buildings in an extremely short time. Designed for the construction of showrooms, offices and temporary housing, the LOCATION modular unit easily adapts to a myriad of various uses.

— Location modular unit
Features
Thanks to our flexible system of replaceable and interchangeable panels, it is possible to create highly customized modular unit configurations, modify or expand the existing structure at any time or quickly transfer a finished modular building to a new operating location. Our organized and dynamic production allows us to satisfy even the most extraordinary and specific requests.
All the elements of our modules are made of galvanized steel and micro-corrugated galvanized sheets, treated with a protective coating and painted both outside and inside. The seams between the sheets are electrically welded to ensure a tight fit and reliable fixing.
| Dimensions | External | |
|---|---|---|
| Length (roof profile) | mm. 6.060 | |
| Width (roof profile) | mm. 2.450 > 2.950 | |
| Height | mm. 2.462 > 2.662 > 2.962 |
| Dimensions | Internal | |
|---|---|---|
| Length (roof profile) | mm. 5.860 | |
| Width (roof profile) | mm. 2.250 > mm. 2.750 | |
| Height | mm. 2.200 > 2.300 > 2.500 > 2.700 |
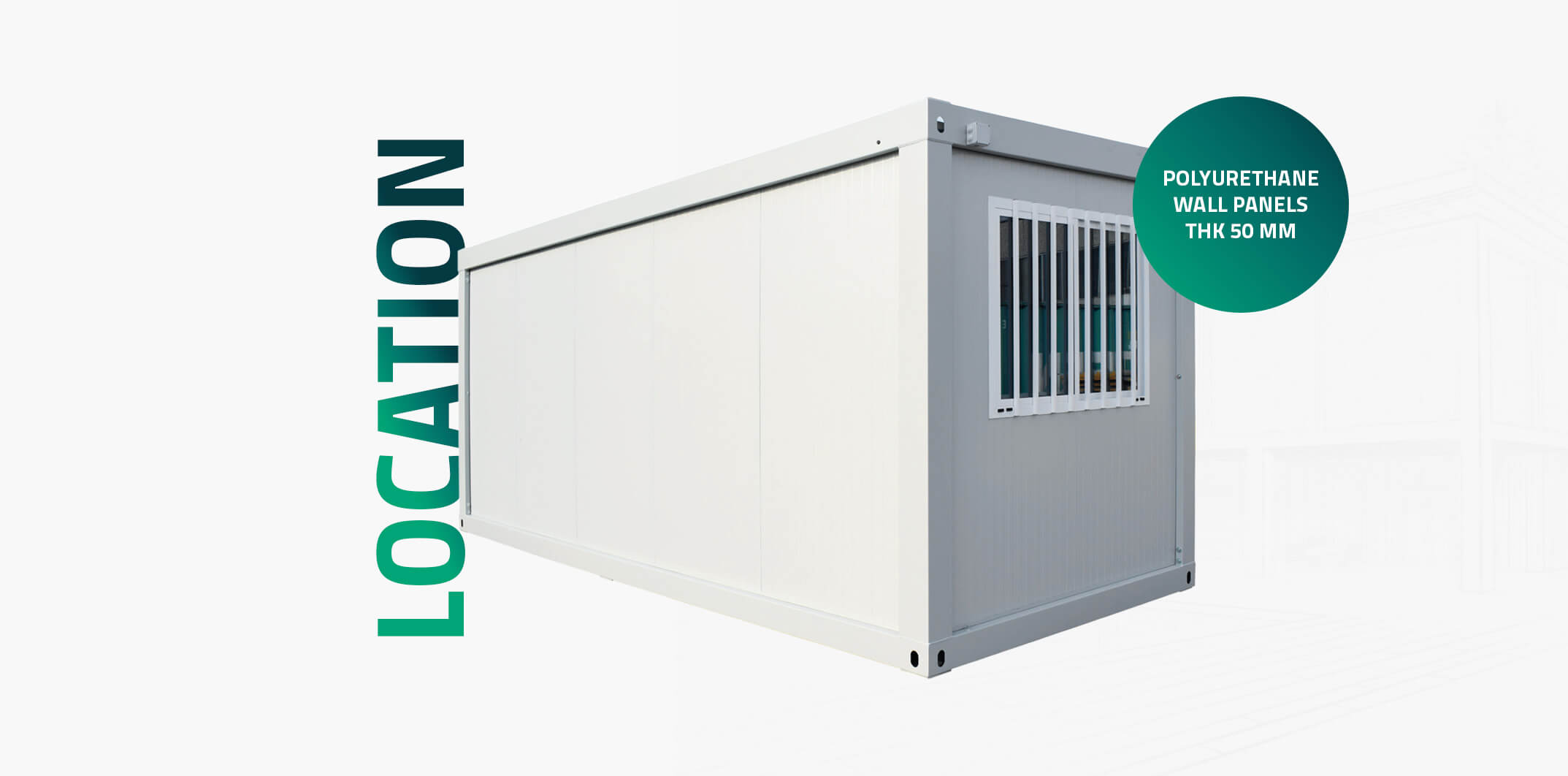
- Galvanized steel frame base profile thk 3.0 mm
- Galvanized steel structural columns (corner posts) thk 3.0 mm
- Polyurethane wall panels thk 50 mm between two micro-corrugated galvanized metal sheets, colour RAL 9002 white grey
- Width of the wall panels 1,150 mm
- Polyurethane roof panels thk 40+40 mm between two galvanized metal sheets , colour RAL 9002 white grey , micro-corrugated on the inside and corrugated on the outside
- The ceiling is made of varnished sheet metal strips with imbedded electrical plant . Slat bending, max 15 mm
- Insulation with rockwool and vapour barrier cellophane sheets
- Lifting plates
- Optional: forklifts for lifting and handling of the unit
- The flooring's insulation is made of a corrugated plate with rockwool infills
- The roof profile and gutters are aligned. Internal PVC downpipes Ø 40 mm
- Structure is delivered assembled and welded or wrapped and bolted
- Electrical main board with circuit breaker and adequate differential thermal magnetic switch
- № 1 external junction box
- Internal neon ceiling lights 2x36W with switch, according to the customer's needs
- Bivalent sockets 10/16A IP44 , according to the customer's needs, embedded in the corner plinths. The electrical installation is hidden
- Floor made of flame retardant chipboard plywood panels thk 18 mm
- Floor is covered with a linoleum sheet, fixed with a special mastic glue
- The flooring's insulation is made of a corrugated plate with rockwool infills
- Doors and windows are inserted in standard 1,150 mm width wall panels which can easily be swapped during the composition of the units


