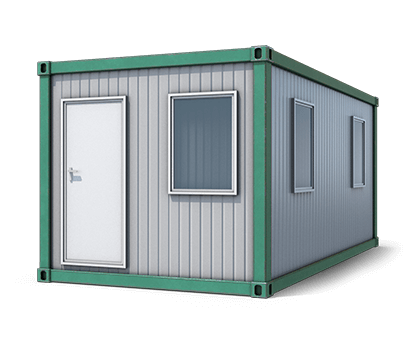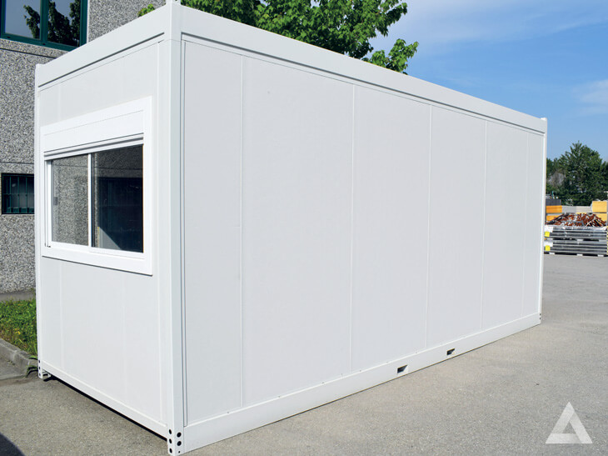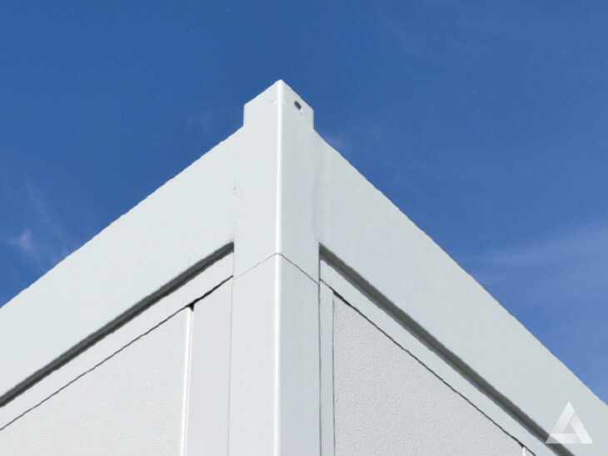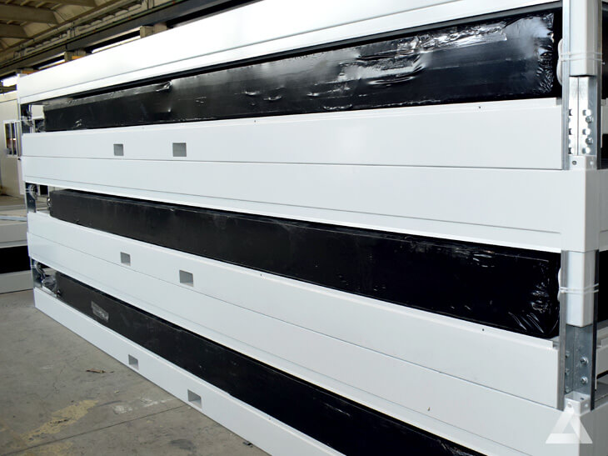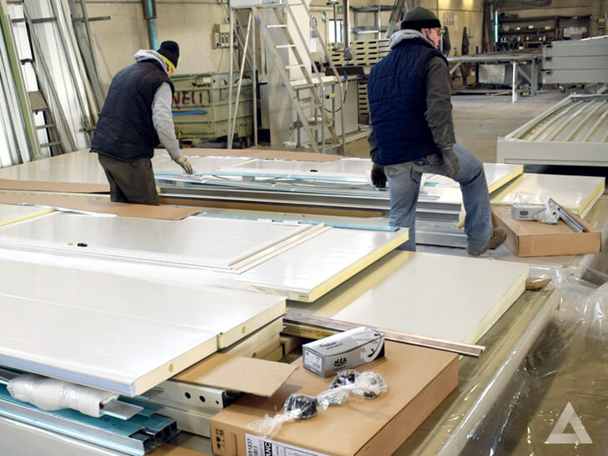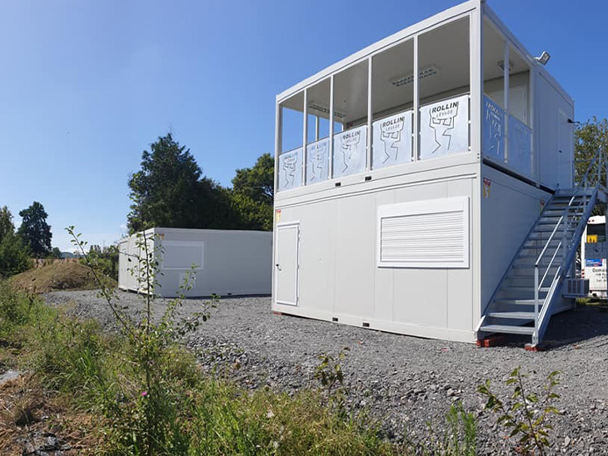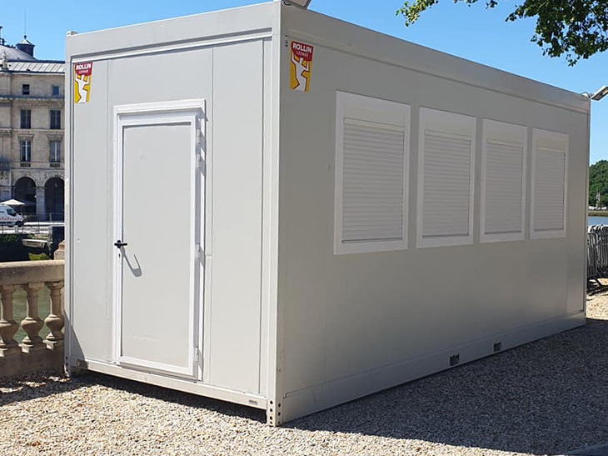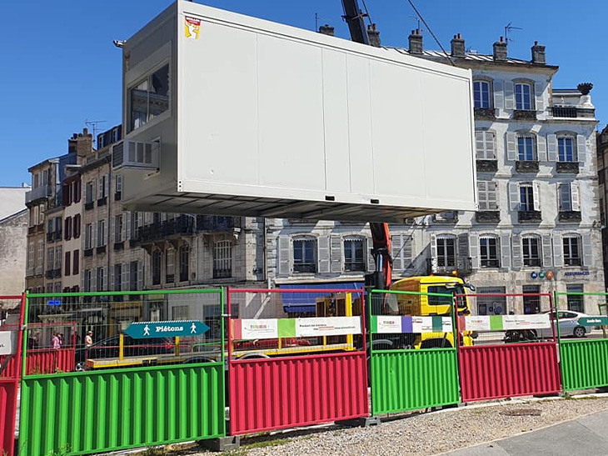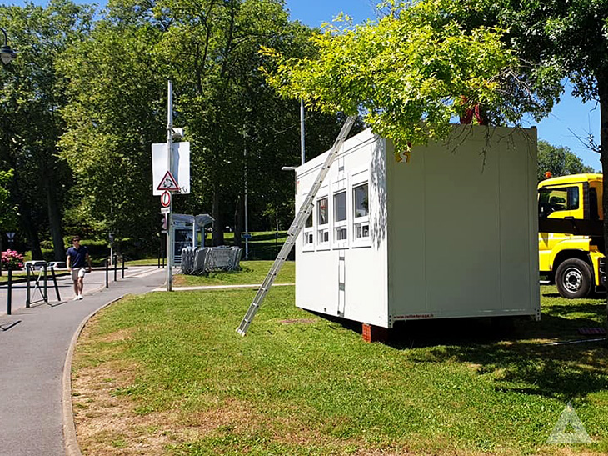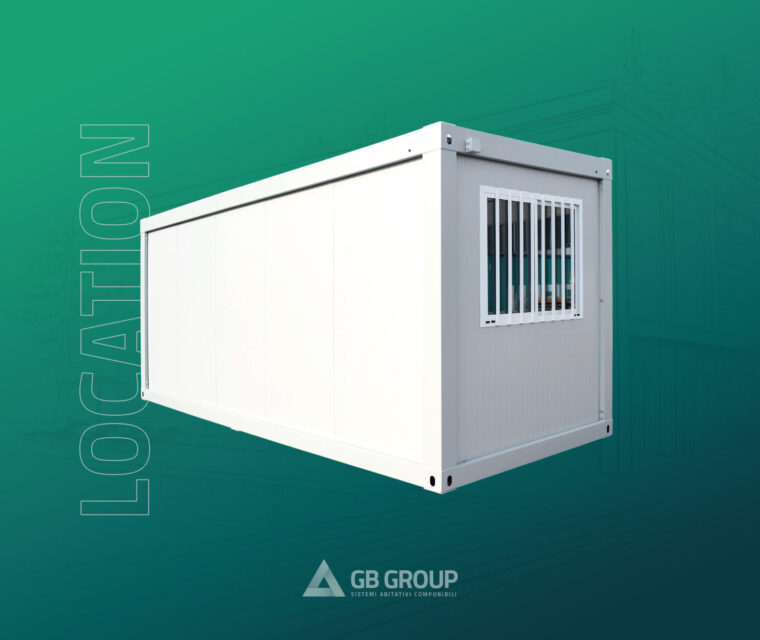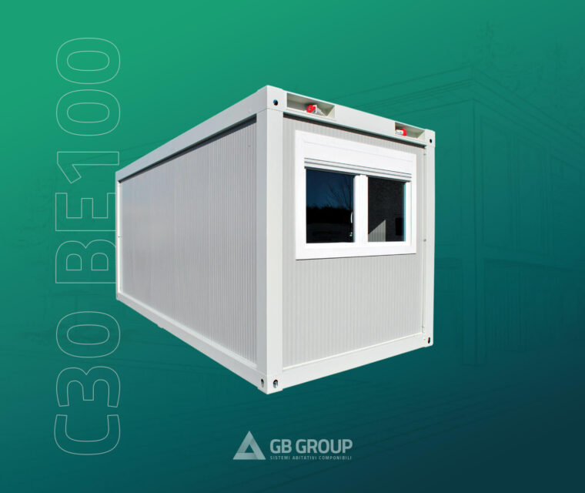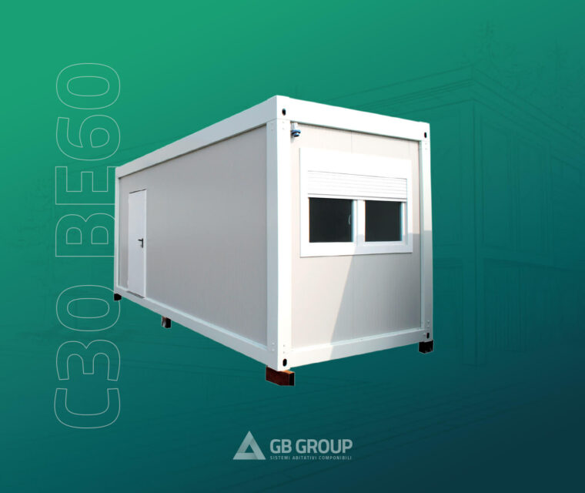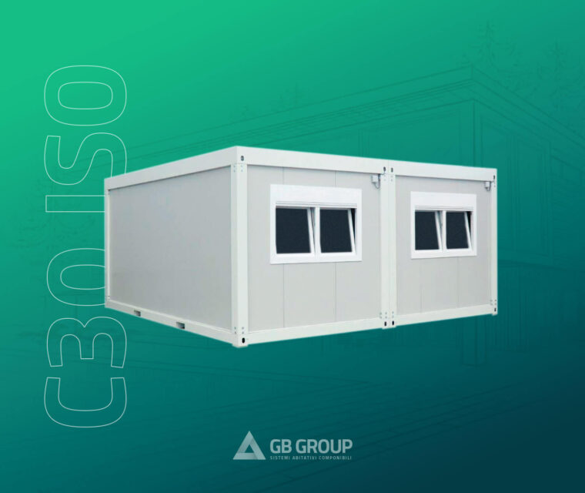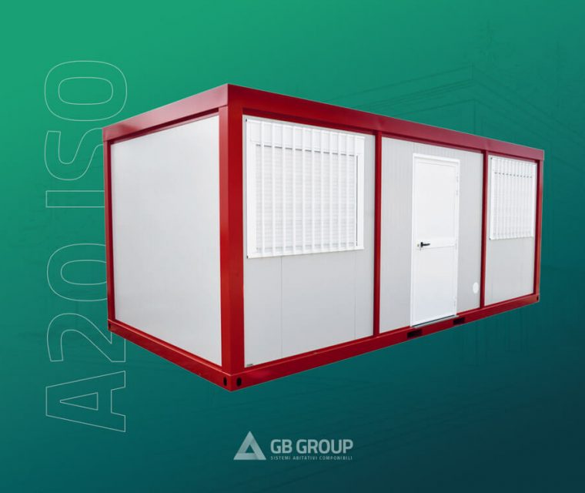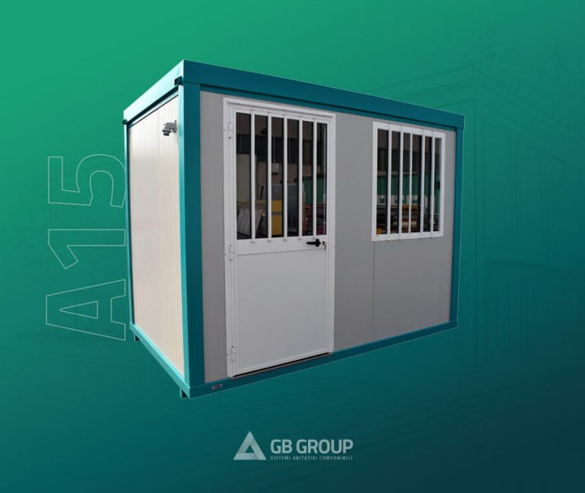Modular unit Compatible
The modular unit COMPATIBLE was created to carry out increasingly solid, versatile and long-lasting creations, totally upon specific customer request. Thanks to our organized and dynamic production reality, we are able to efficiently respond even to the most particular requests, ranging in areas even far from our core business.

— COMPATIBLE modular unit
Features
The COMPATIBLE modular unit is available in two versions:
- COMPATIBLE type A: 40 mm thick structure, made welded and assembled
- COMPATIBLE type B: 60 mm thick structure, delivered disassembled and bolted
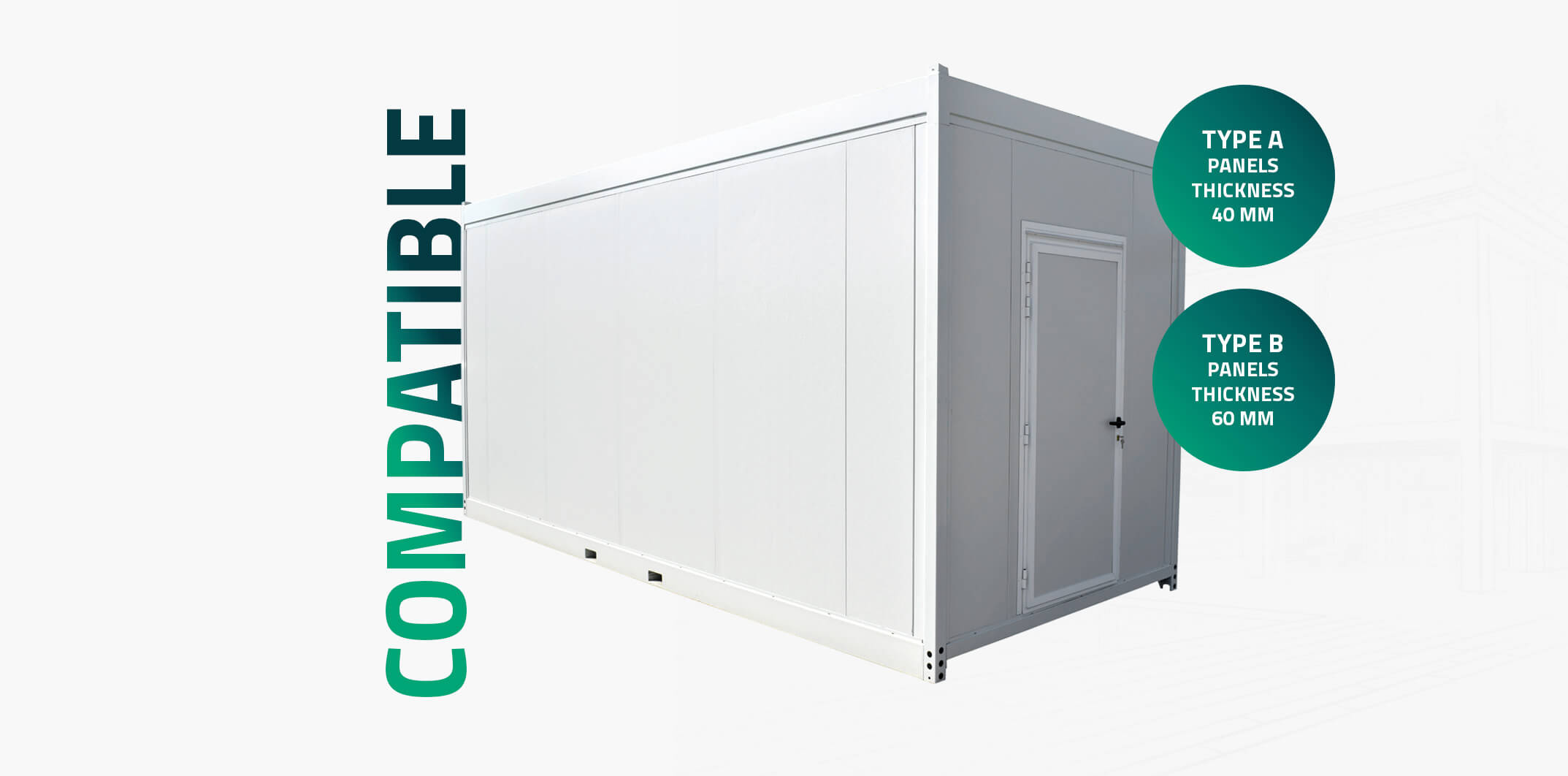
Technical Features – COMPATIBLE model Type A
| DIMENSIONS | PANELS THIKNESS | |
| 6.036×2.436×2.778 (2.300) mm | 40 mm | |
| 6.036×2.436×2.978 (2.500) mm | 40 mm |
- Welded and assembled thk 4.0 mm
- Galvanized steel and tubular profiles, whose width is proportional to the dimensions of the unit and to their use
- Roof and the base are bolted. The angular profiles that serve as structural columns , connect the roof to the base and can be bolted as well
- Finishing layer of rapid drying paint , colour RAL 9002
- Column's dimensions 80 x 80 x 4.0 mm
- Units can be superimposed up to one floor
- Tubular profiles 180 x 80 x 3 mm along the entire width, incorporated fork lifts with an axial distance of 920 mm ; Floor joist made of rectangular tubes 80 x 50 mm
- Floor made of self-extinguishing chipboard plywood panels thk 22 mm
- The flooring's insulation is made of styrofoam M1 thk 70 mm
- Protected by a rodent mesh
- Floor is covered with a PVC U2 P2 City Lima sheet or similar
- Load bearing capacity: 250 kg/m²
- Lifting plates
- Sendzimir galvanized steel perimeter profiles thk 30/10
- External roof is made of a galvanized corrugated plate thk 63/100 mm
- Roofing is made of sandwich panels thk 40 mm , insulated with a polyurethane foam, RAL C21
- Roofing is made of steel sheets RAL C21
- Sandwich panels thk 40 or 60 mm insulated with a polyurethane foam
- Sandwich panels thk 40 mm have a width of 1,200 mm and are insulated with a polyurethane foam
- Panels are mare of two pre-varnished steel sheets RAL C21 white/grey, corrugated in the outside and flat RAL C 21 on the inside
- Wall panels Transfer Coefficient U=0,56W/m²K
- Panel locking keys
- External blind door 1,.050x2,150 mm, inserted in 1,200 mm width wall panels. The sandwich door panels have a dimension of 1,000 x 2,150h mm and colour C21
- Horizontal sliding windows 1,000x1,200 mm (double glazing 4/9/4 mm) with roller shutter ( inserted in 1,200 mm width wall panels)
In conformity with norm C 15 100
- Electrical main board with circuit breaker (220 V mono) and adequate differential thermal magnetic switch 30 mA
- 1 walled electric heater "Enduroc" 2000 W
- 1 timer for the electric heater
- 1 external junction box
- 1 ceiling light with switch
- 3 sockets 10/16A IP44
- 2 anti glare double fluorescent neon lights 2 x 36 W with grid diffuser
- 4 column covers
Technical Features – COMPATIBLE model Type B
| DIMENSIONS | PANELS THICKNESS | |
| 6.036×2.436×2.778 (2.300) mm | 60 mm | |
| 6.036×2.436×2.978 (2.500) mm | 60 mm |
- Assembled and bolted thk 6.0 mm
- Galvanized steel and tubular profiles, whose width is proportional to the dimensions of the unit and to their use
- Roof and the base are bolted. The angular profiles that serve as structural columns , connect the roof to the base and can be bolted as well
- Finishing layer of rapid drying paint , colour RAL 9002
- Column's dimensions 80 x 80 x 4.0 mm
- Units can be superimposed up to one floor
- Tubular profiles 180 x 80 x 3 mm along the entire width, incorporated fork lifts with an axial distance of 920 mm
- Floor joist made of rectangular tubes 80 x 50 mm
- Floor made of self-extinguishing chipboard plywood panels thk 22 mm
- The flooring's insulation is made of styrofoam M1 thk 70 mm
- Protected by a rodent mesh
- Floor is covered with a PVC U2 P2 City Lima sheet or similar
- Load bearing capacity : 250 kg/m²
- Lifting plates
- Sendzimir galvanized steel perimeter profiles thk 30/10
- External roof is made of a galvanized corrugated plate thk 63/100 mm
- Roofing is made of sandwich panels thk 40 mm , insulated with a polyurethane foam, RAL C21
- Roofing is made of steel sheets RAL C21
- Sandwich panels thk 40 or 60 mm insulated with a polyurethane foam
- Sandwich panels thk 40 mm have a width of 1,200 mm and are insulated with a polyurethane foam
- Panels are mare of two pre-varnished steel sheets RAL C21 white/grey, corrugated in the outside and flat RAL C 21 on the inside
- Wall panels Transfer Coefficient U=0,56W/m²K
- Panel locking keys
- External blind door 1,.050x2,150 mm, inserted in 1,200 mm width wall panels. The sandwich door panels have a dimension of 1,000 x 2,150h mm and colour C21
- Horizontal sliding windows 1,000x1,200 mm (double glazing 4/9/4 mm) with roller shutter ( inserted in 1,200 mm width wall panels)
In conformity with norm C 15 100
- Electrical main board with circuit breaker (220 V mono) and adequate differential thermal magnetic switch 30 mA
- 1 walled electric heater "Enduroc" 2000 W
- 1 timer for the electric heater
- 1 external junction box
- 1 ceiling light with switch
- 3 sockets 10/16A IP44
- 2 anti glare double fluorescent neon lights 2 x 36 W with grid diffuser
- 4 column covers


